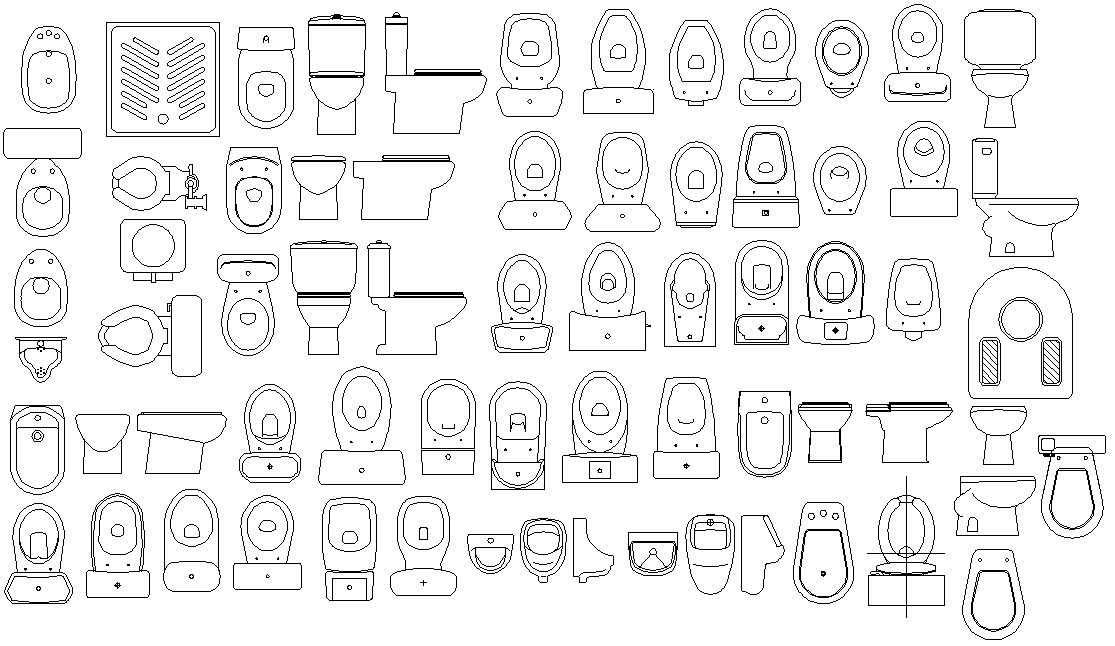Toilet CAD Blocks Elevation Design Free Download
Description
2d CAD drawing of toilet sanitary ware CAD blocks design DWG filer includes a number of different sizes, design and model toilet tub. also find here small compact, up flush, corner, wall-mounted, elongated, round bowl and square bowl toilet design.
Uploaded by:
