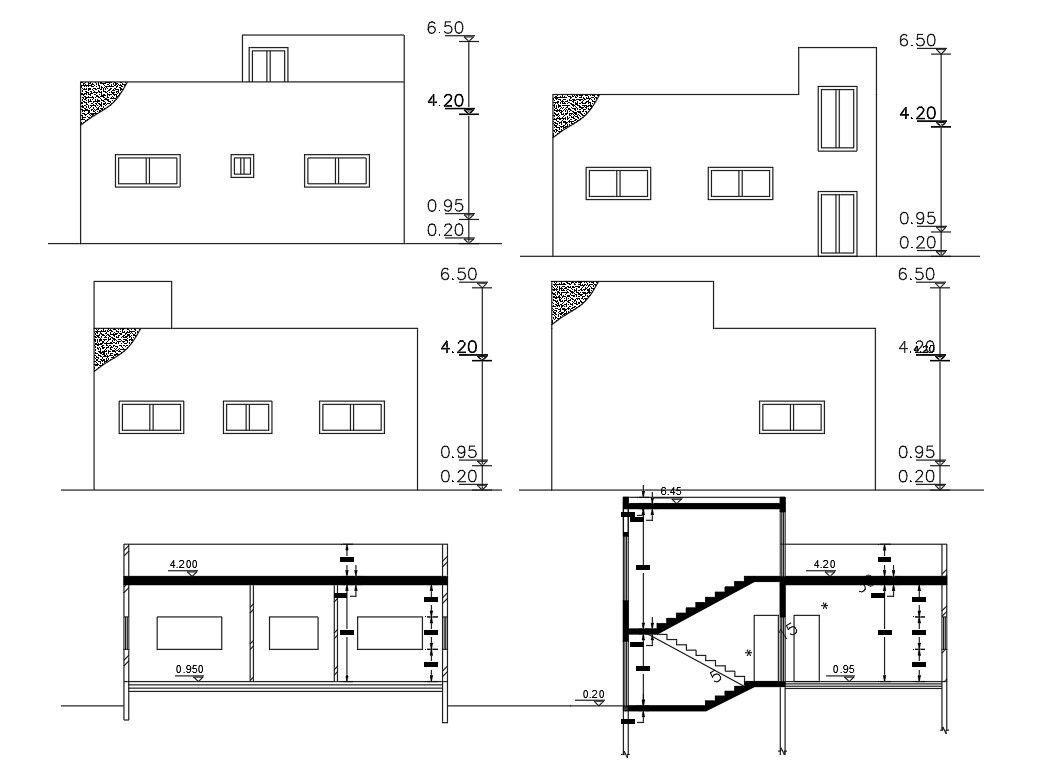Simple House Elevations And Sections AutoCAD Drawing
Description
this is the drawing of residential house building design with four side elevations and two sections details, in this drawing added floor levels dimension, stair standard section and other more details.
Uploaded by:
Rashmi
Solanki
