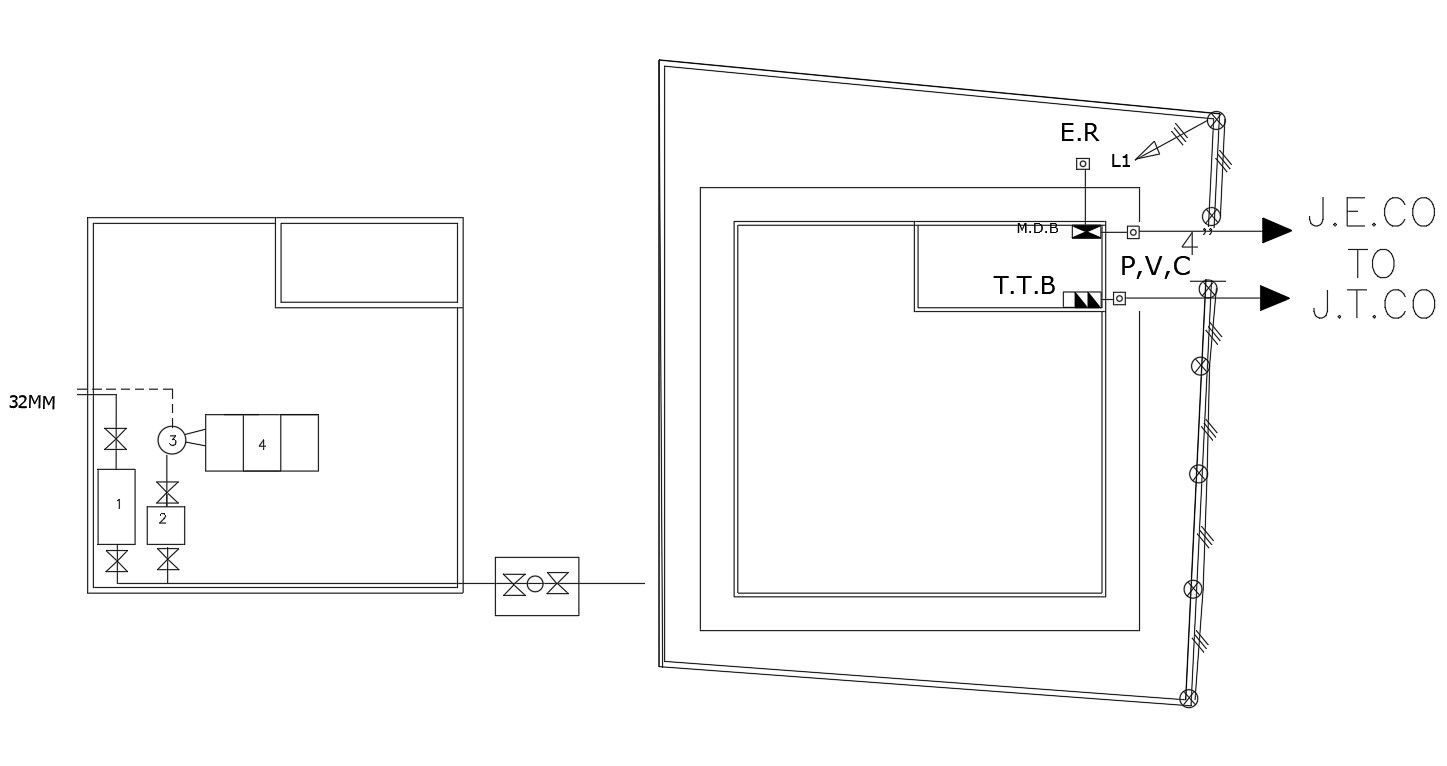Free Download Plotting Area And Terrace Floor Plan DWG File
Description
this is the drawing of the ground floor platting with some electrical details, terrace floor plan with solar panel marking details.this is the simple architectural drawing.
Uploaded by:
Rashmi
Solanki

