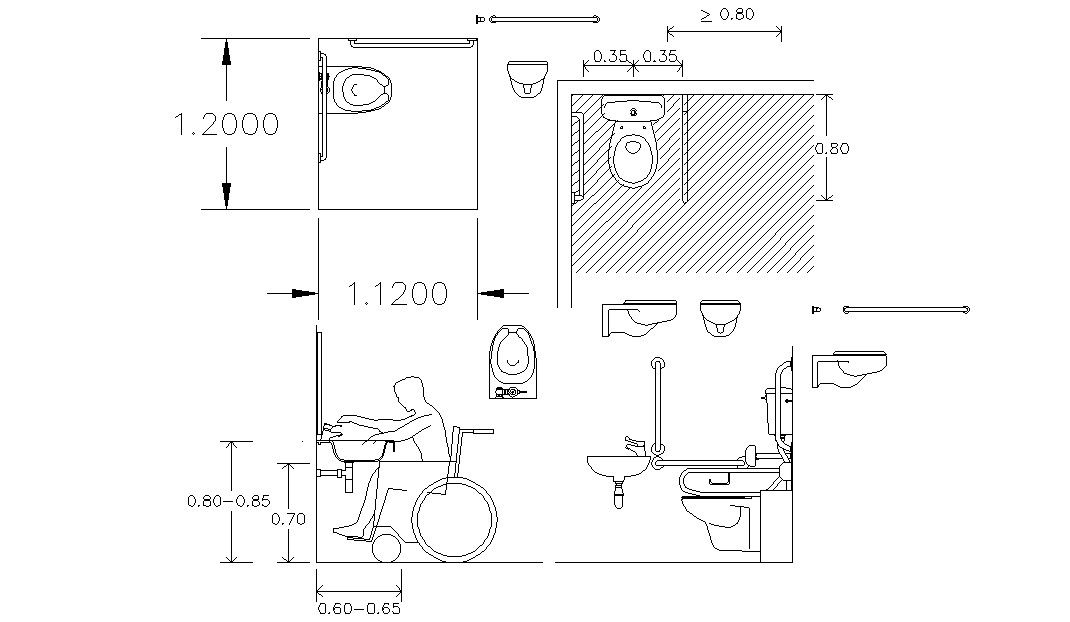Free Sanitary Ware CAD Blocks Drawing DWG File
Description
2d CAD drawing of sanitary ware CAD blocks design includes toilet tub and wash basin with different angle view design and also shows handicraft man use the washbasin CAD blocks elevation drawing.
Uploaded by:

