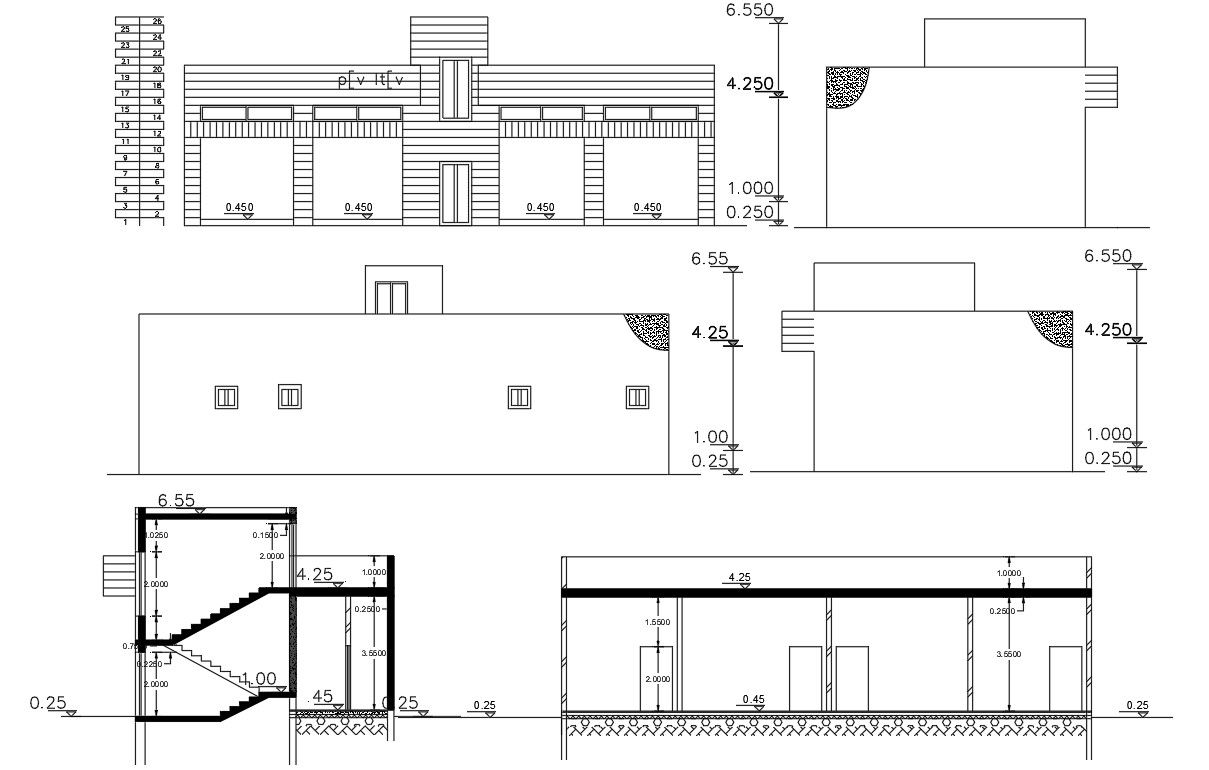Industrial Factory Elevations And Sections AutoCAD File
Description
this is the drawing of four side elevations and two sections of industrial factory building design includes floors levels dimension details, stair section details factory opening and ventilation marking in elevation design.
Uploaded by:
Rashmi
Solanki
