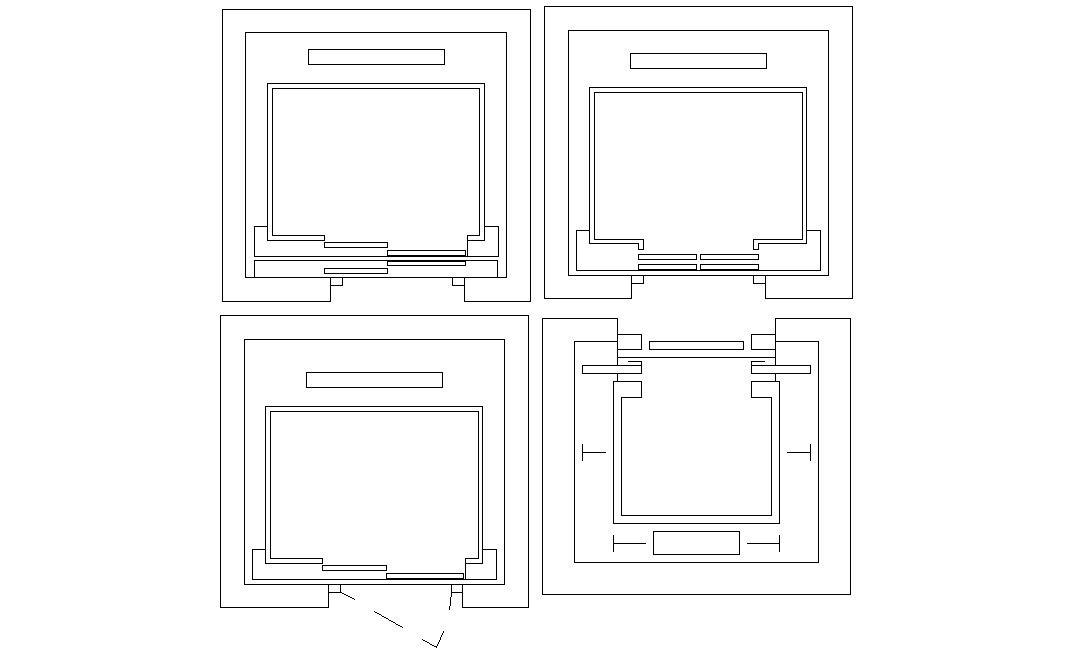Lift Elevator Plan Free CAD Drawing Download
Description
2d CAD drawing of lift elevators plan CAD drawing includes 4 different types of design which are used for building lift area CAD presentation.
File Type:
DWG
File Size:
11 MB
Category::
Mechanical and Machinery
Sub Category::
Elevator Details
type:
Free
Uploaded by:
