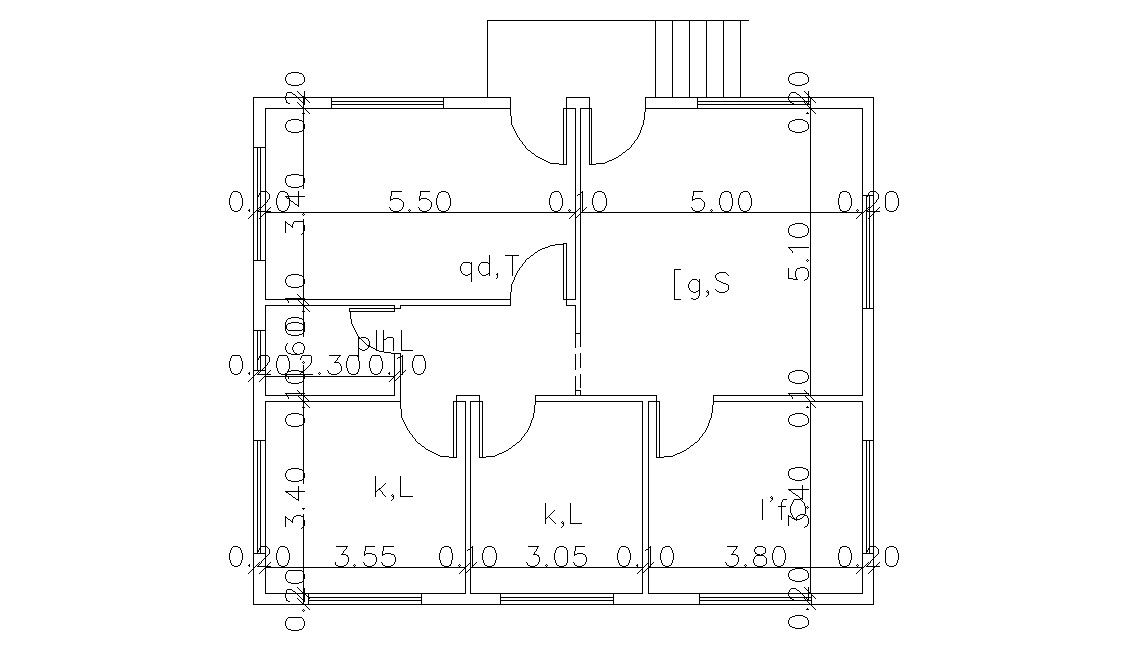Free House Floor Plan With Dimension CAD Drawing
Description
2d CAD drawing of residence house floor plan AutoCAD file includes 3 bedroom, kitchen, bathroom and drawing room with dimension detail. download free DWG file of house floor plan CAD drawing.
Uploaded by:

