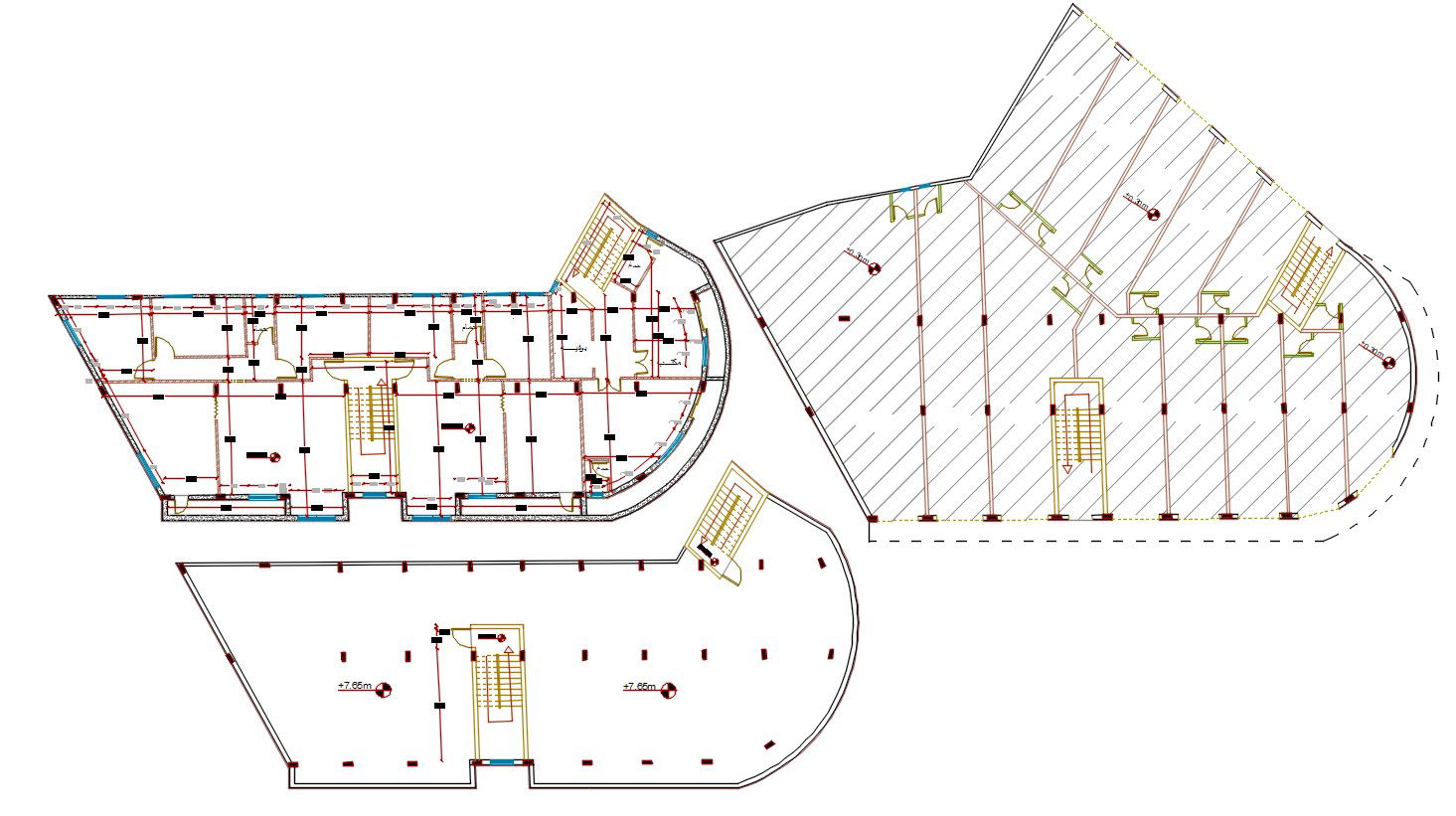Apartment Working Plan AutoCAD Drawing DWG File
Description
2d CAD drawing of typical apartment floor plan and ground floor commercial shop plan design with column layout and margine dimension detail. download DWG file of apartment floor plan design and learn how to drawing in AutoCAD drawing.
Uploaded by:
