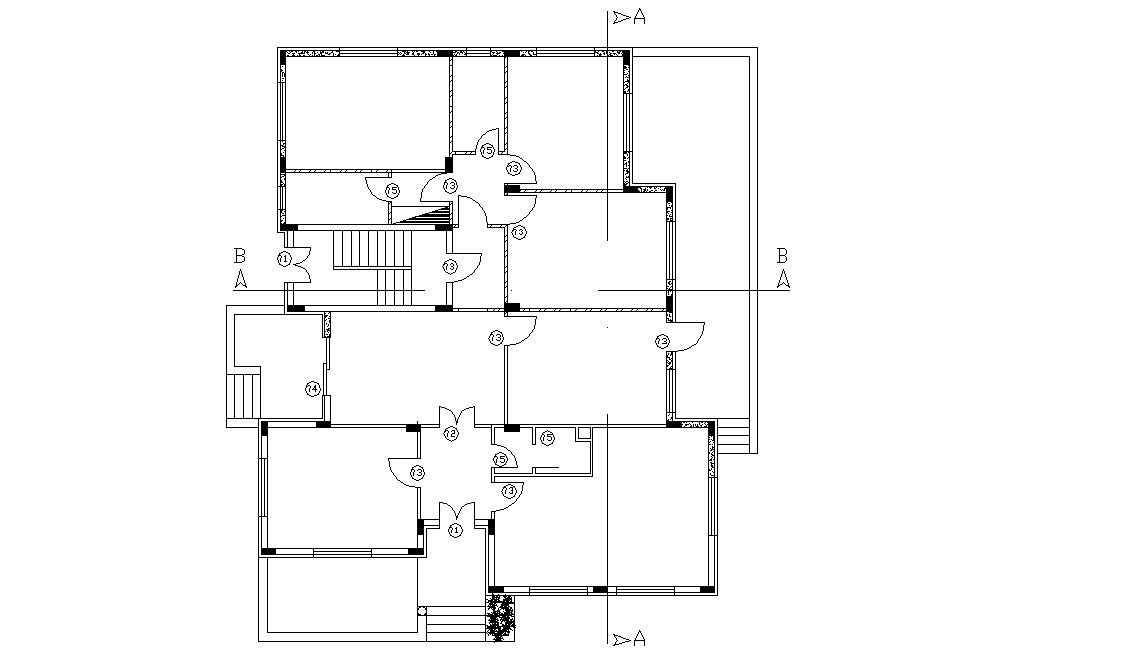2D House Ground Floor Plan AutoCAD Drawing
Description
the architecture residence house ground floor plan CAD drawing includes wall and column layout plan with rooms design. download DWG file of house floor plan and use this plan for your suitable plot design.
Uploaded by:
