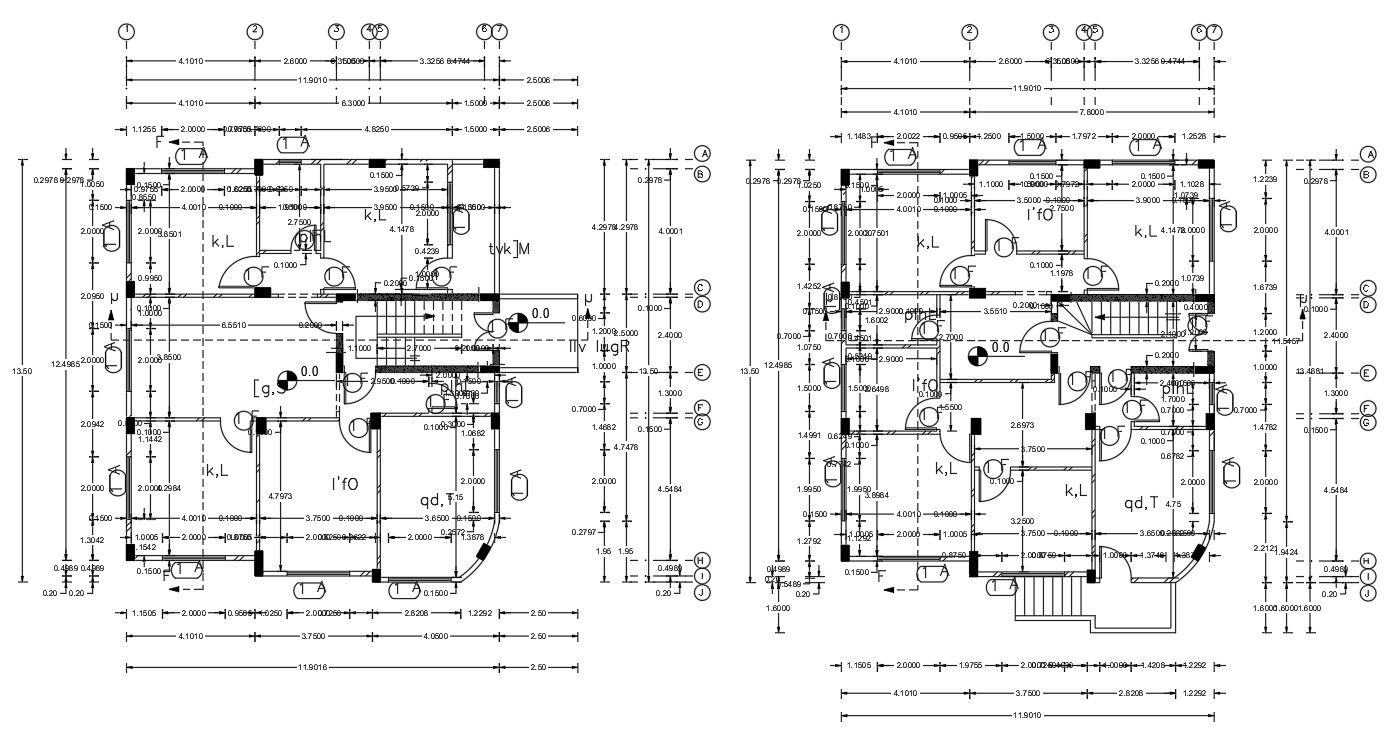Apartment Design Plans With Basic Working Drawing AutoCAD File
Description
this is the planning of flat design with working drawing dimension details, structural column layout plan, centerline drawing details, doors and windows marking in plan.
Uploaded by:
Rashmi
Solanki

