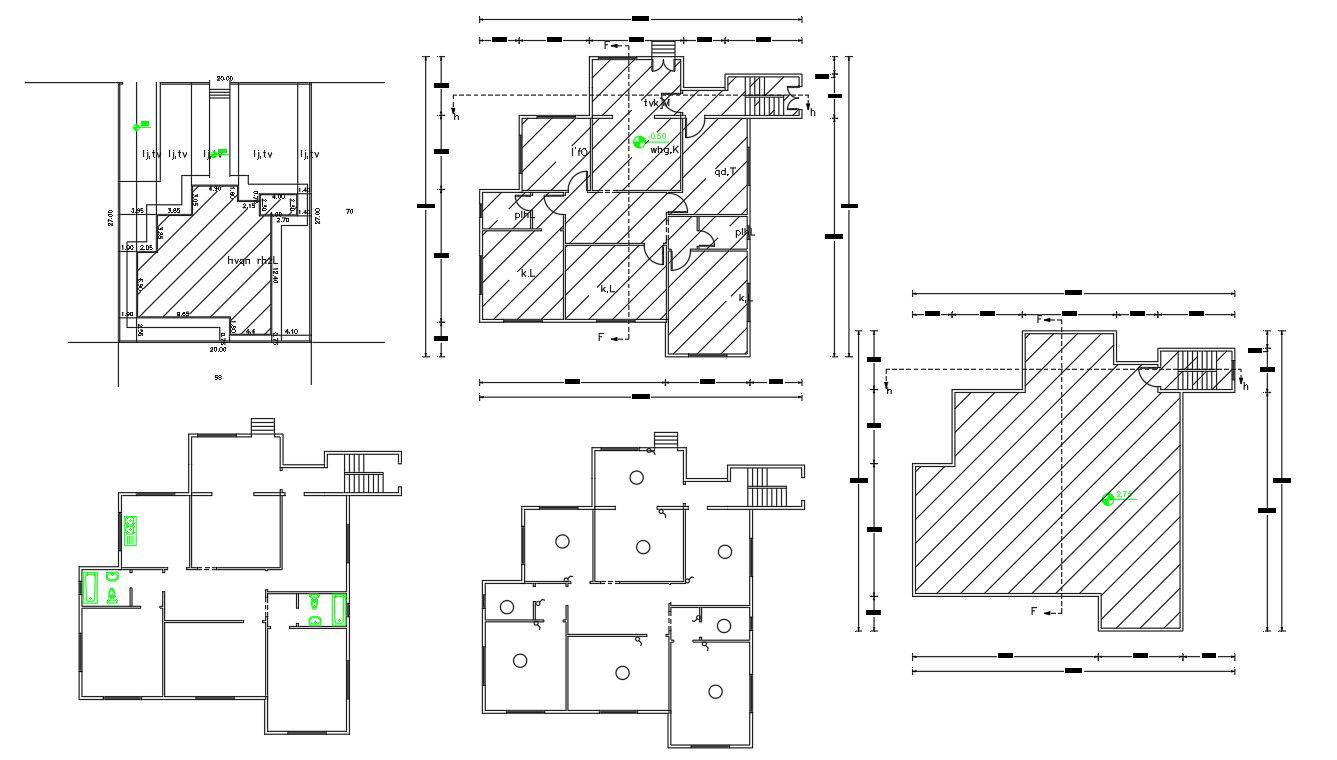Many Floor Plans Of Bungalow Layout Design DWG File
Description
this is the residential building layout plan with working drawing dimension details, terrace floor plan, sanitary marking in toilets, and other more details related to drawing.
Uploaded by:
Rashmi
Solanki
