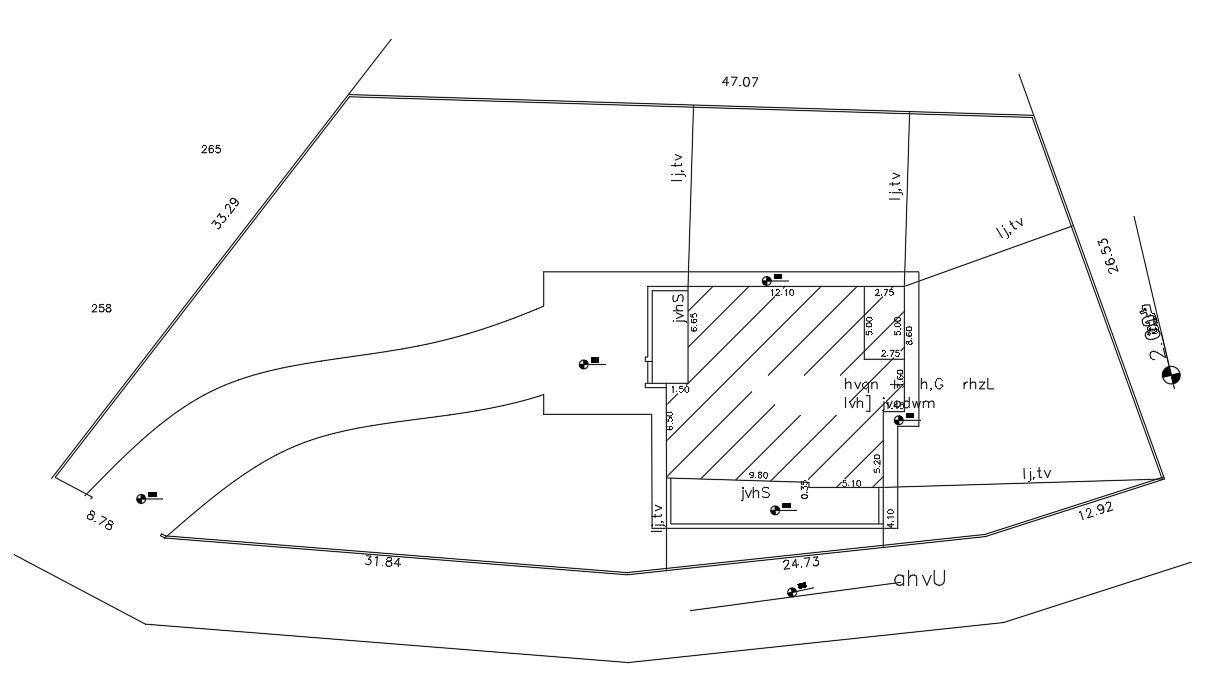Plot And Building Demarcation Plan With Dimension CAD Drawing
Description
this is the drawing of survey related site and building marking design with internal dimension details, attached main road with plot and some texting design in it.
Uploaded by:
Rashmi
Solanki

