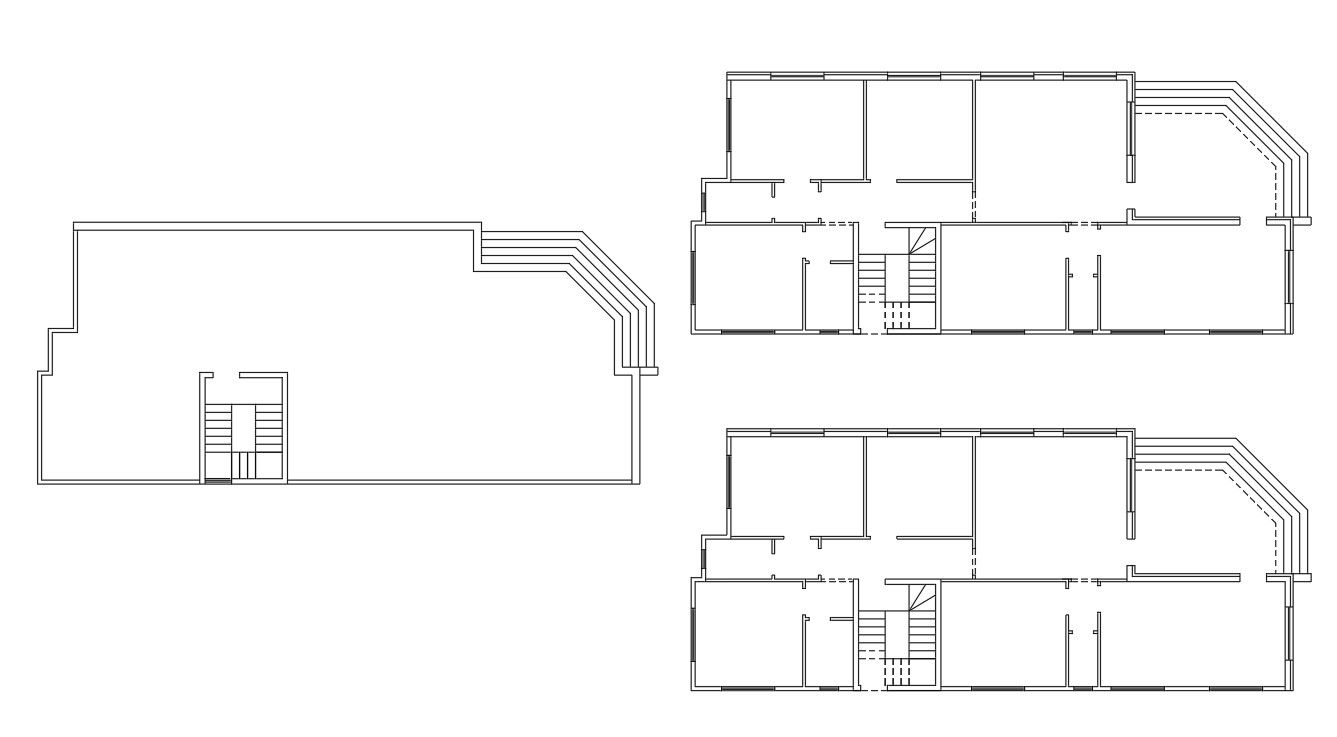Simple Line Plans Of Huge Bungalow Design AutoCAD File
Description
this is the three-floor plans of residential bungalow layout design with terrace floor details.its a modern planning of house design. download the CAD file free.
Uploaded by:
Rashmi
Solanki
