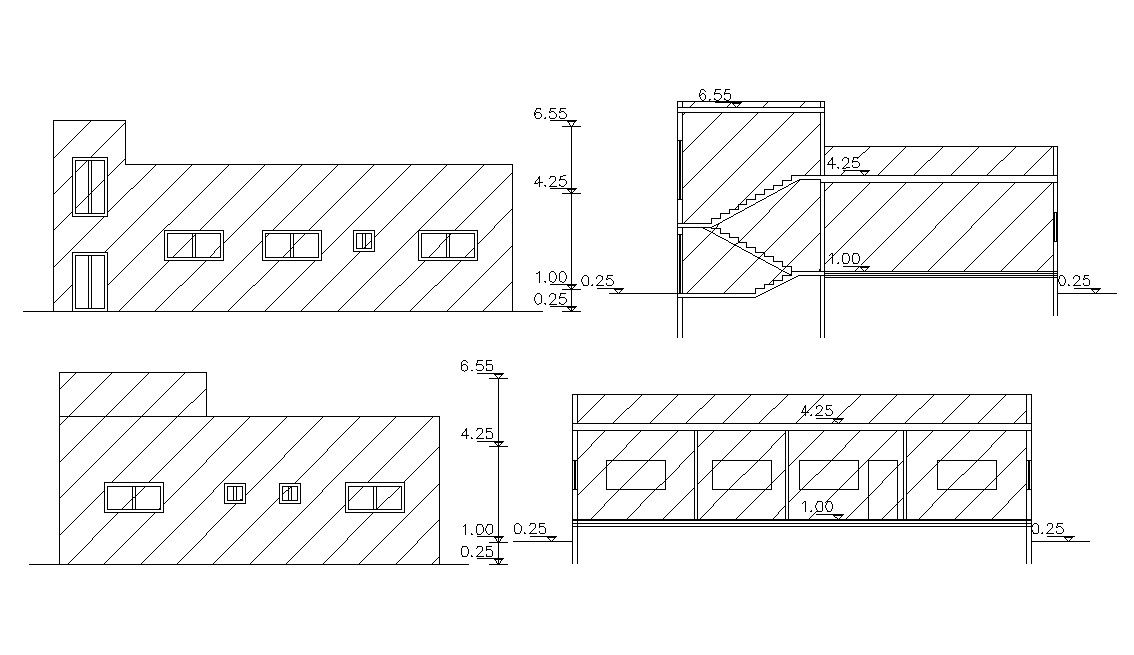Single Storey House Sectional Elevation Design DWG File
Description
The architecture single-storey house building elevation design with cross-building section drawing shows RCC floor slab detail, staircase design, door and window design.
Uploaded by:

