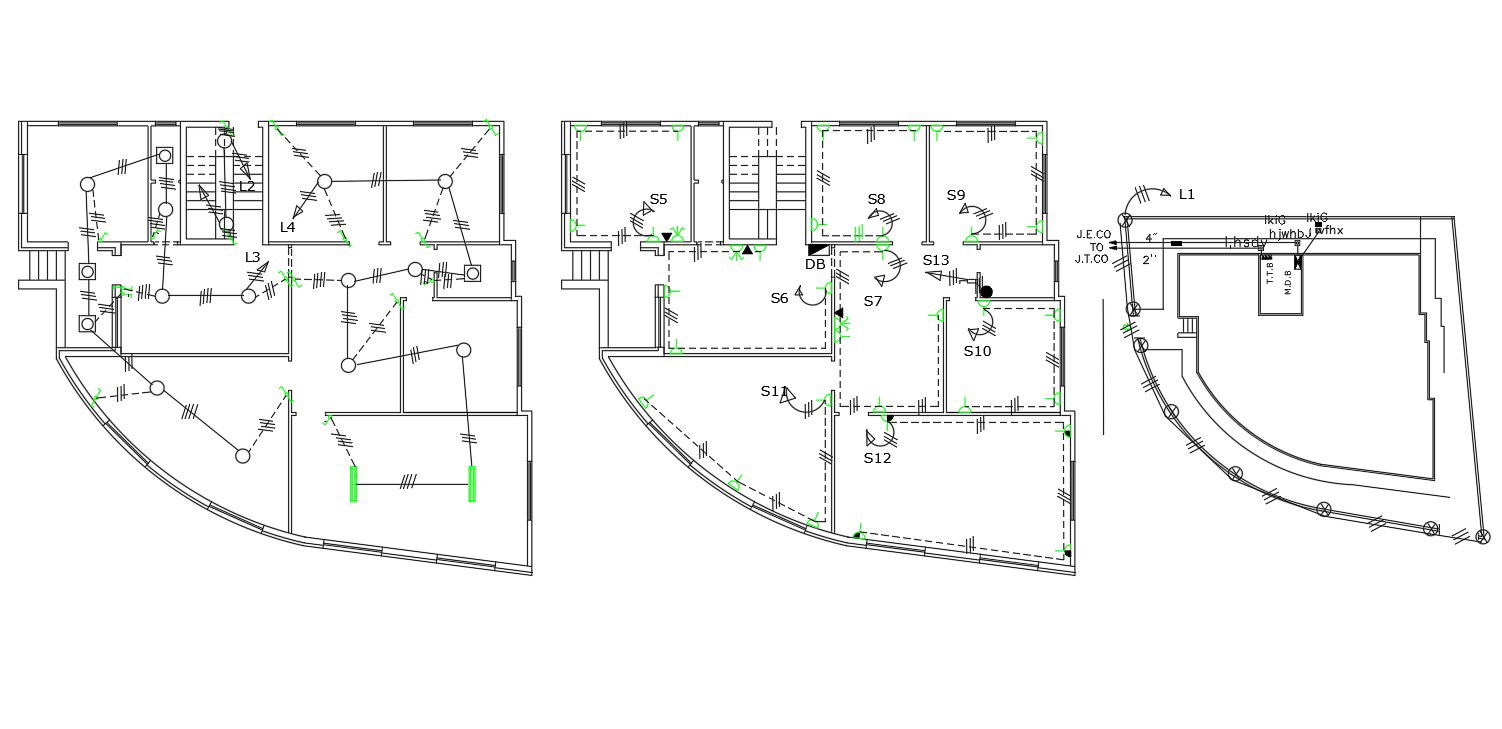Electrical Plan Of Huge Bungalow Architectural Drawing DWG
Description
this is the drawing of lavish bungalow electrical layout plan with all floors and also site and building demarcation drawing, free download the AutoCAD file.
Uploaded by:
Rashmi
Solanki
