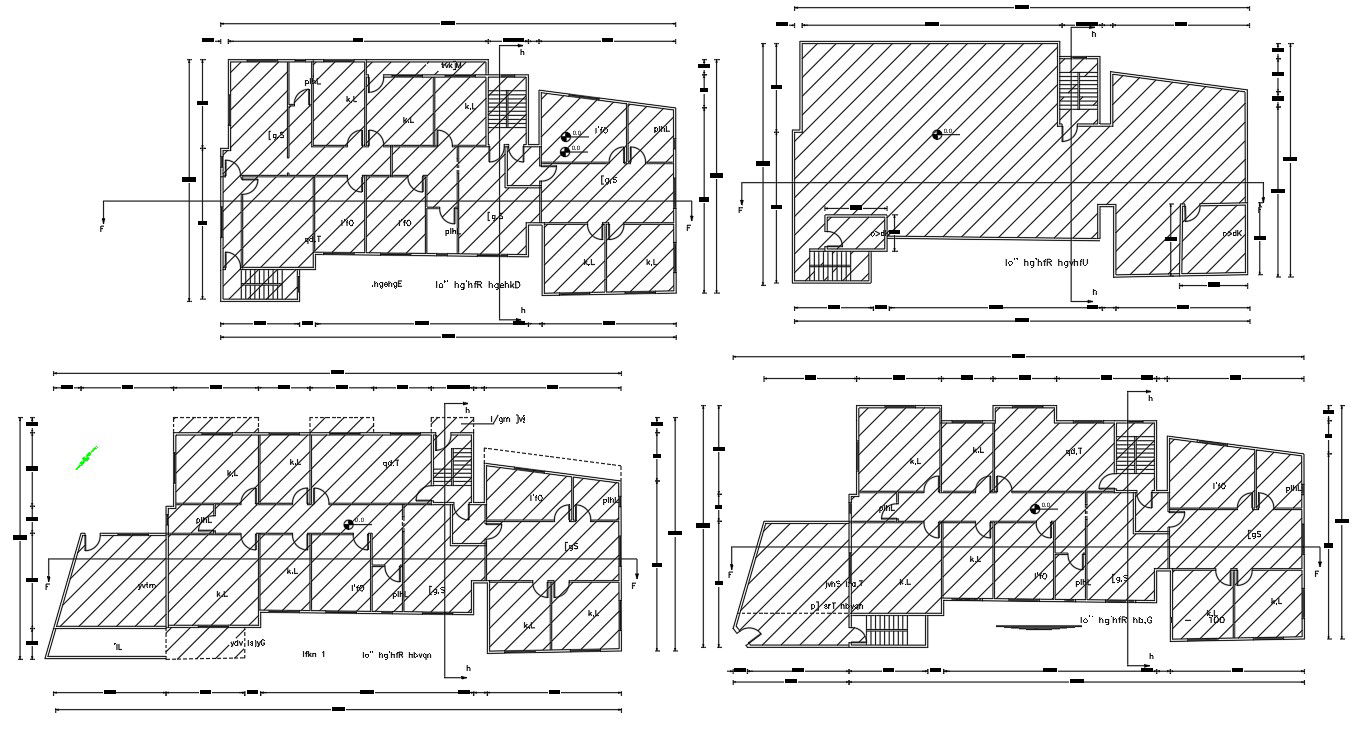Huge Apartment Building Planning With Dimension DWG File
Description
this is the many floor plans of residential building design with working drawing dimension details, terrace floor plan.in this planning added two types of units design.one is bigger size and second is huge size. download the CAD file.
Uploaded by:
Rashmi
Solanki

