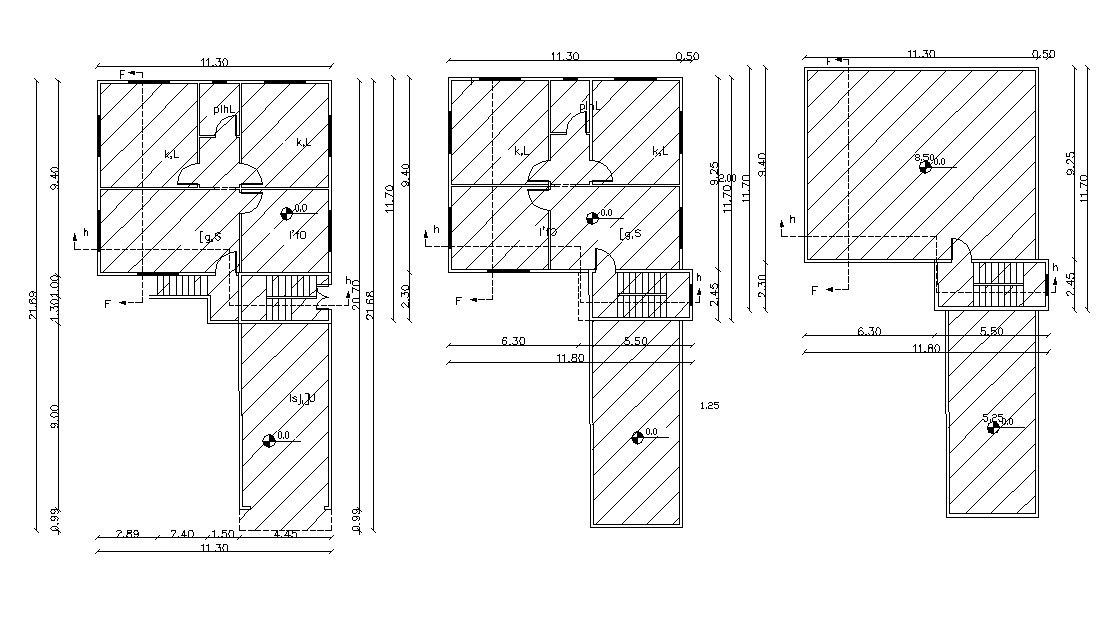Residence House Floor Plan Design CAD Drawing
Description
2D CAD drawing of residence house ground floor plan, first-floor plan and terrace floor plan design with sone hatching design and staircase with all dimension detail. download DWG file of house floor plan with margination details.
Uploaded by:
