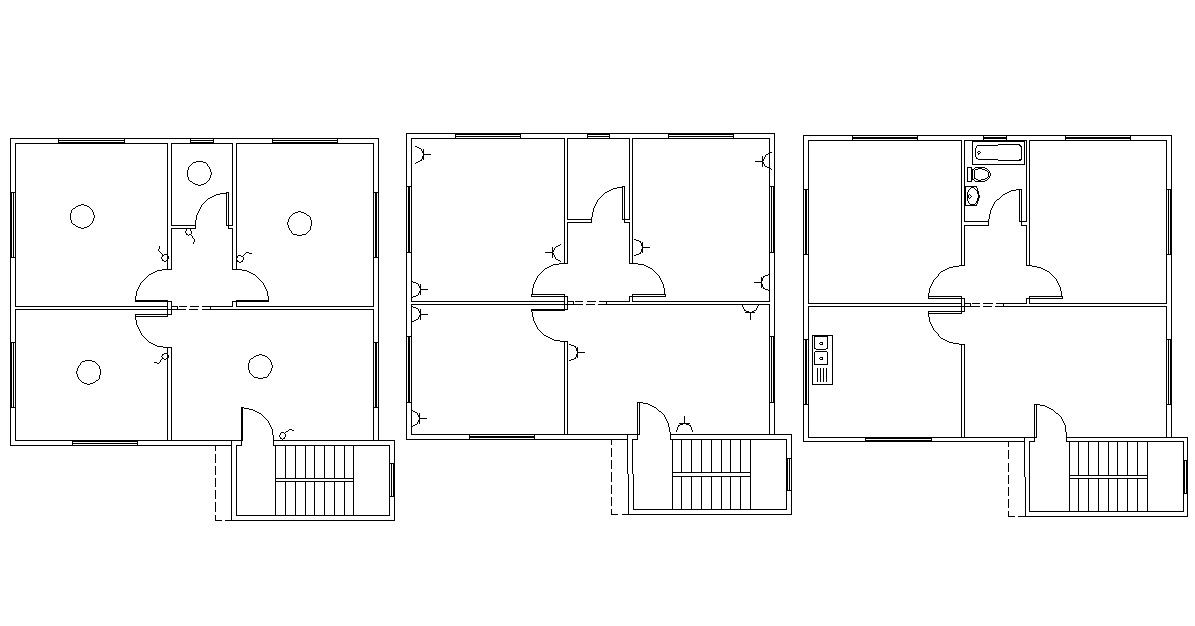2 BHK Simple House Floor Plan Design DWG
Description
find here 2 BHK house ground floor plan with electrical layout plan design which are shows false ceiling light point and wiring plan drawing. download DWG file of simple 2 BHK house ground floor plan design.
Uploaded by:
