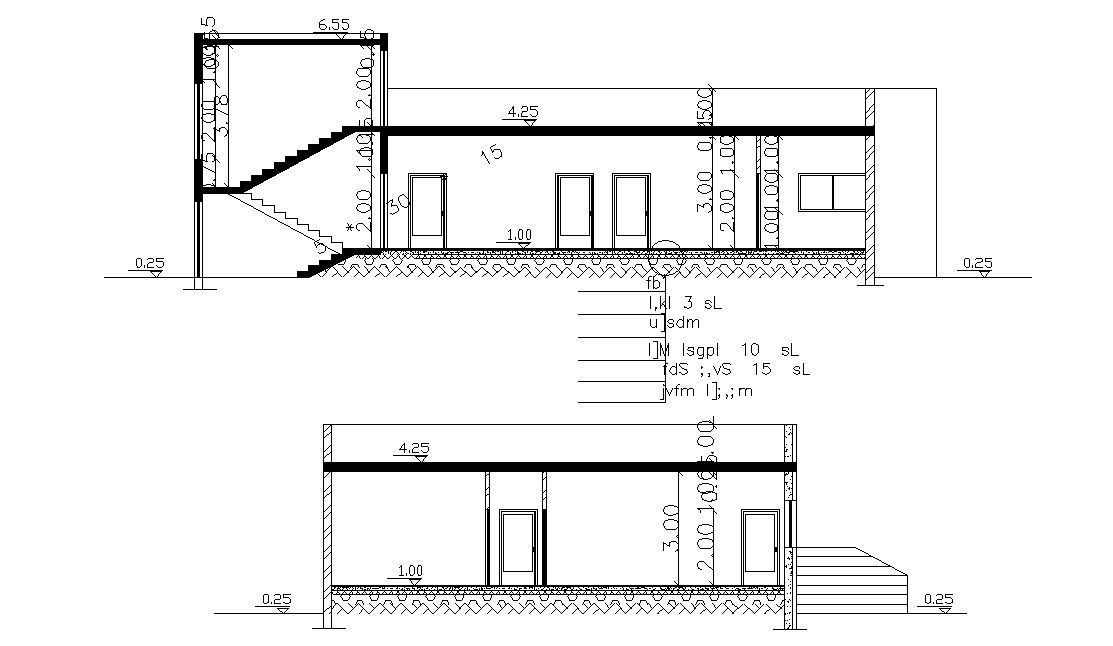Single Storey House Section Drawing Free DWG File
Description
2d CAD drawing of residence house building section drawing includes RCC floor, slab, staircase and wall section drawing with dimension details. download free DAG file of house building section drawing CAD file.
Uploaded by:

