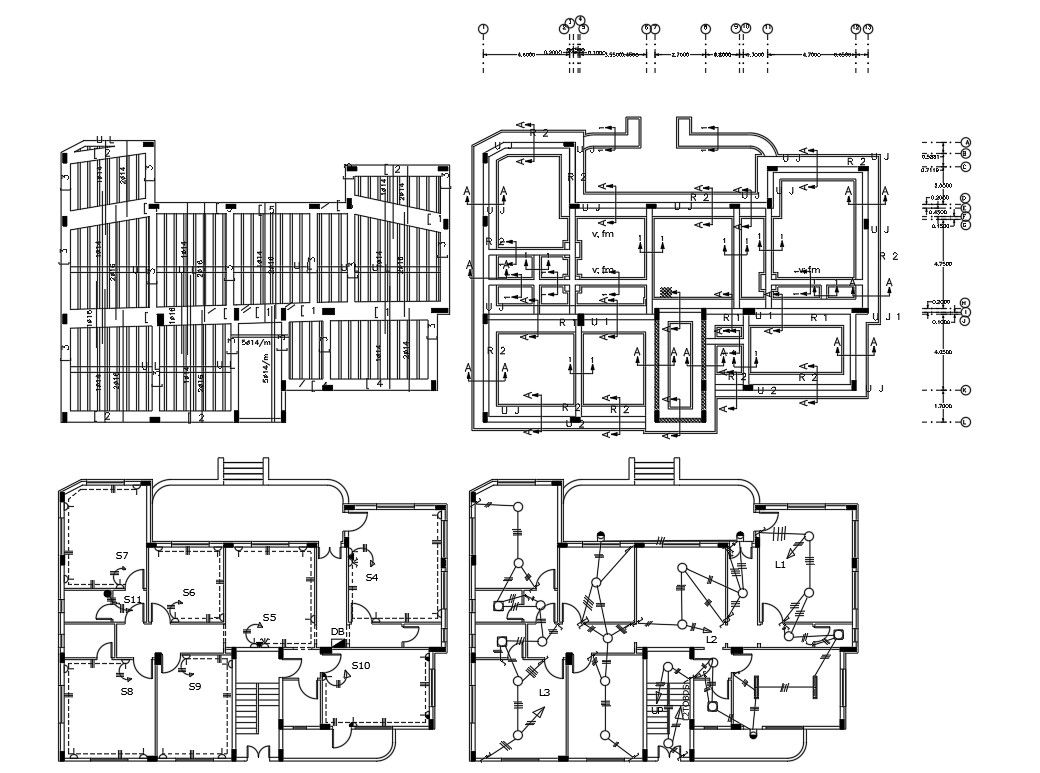Bungalow Column Foundation And Electrical Floor Plan DWG
Description
this is the drawing of column foundation design includes centerline plan peripheral excavation line out plan, structural column layout design, working dimension details, electrical plan of house, beam and column marking in slab design.this is the huge modern bungalow plan.
Uploaded by:
Rashmi
Solanki
