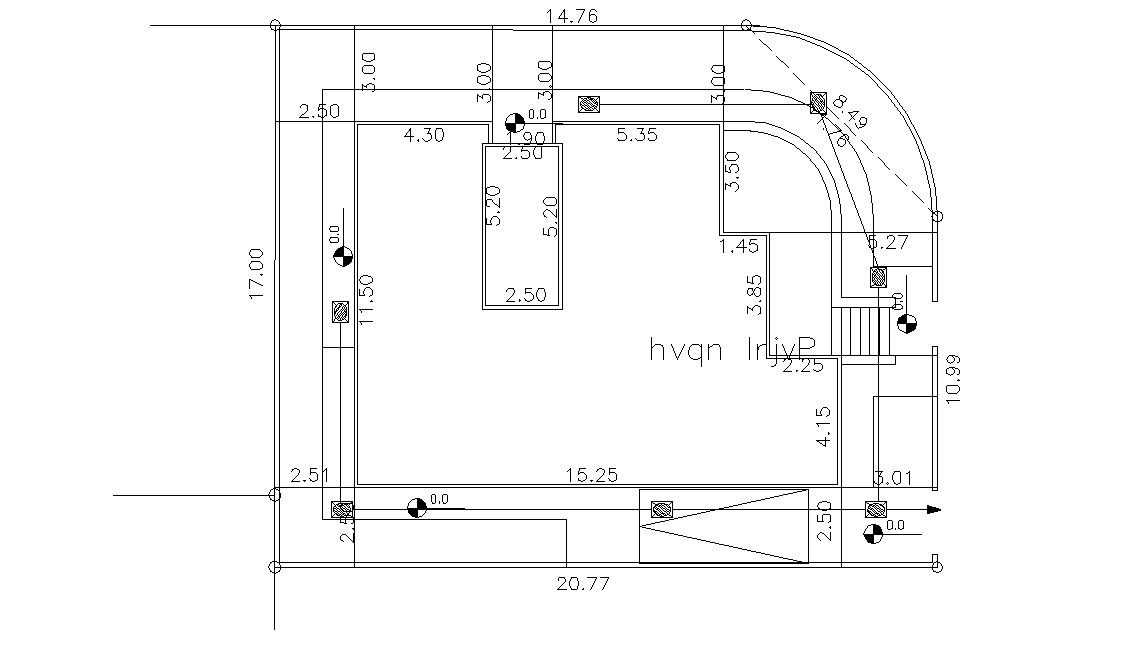House Drainage Pipe Line Plan AutoCAD Drawing
Description
the basic paths of a typical home's drain line and sewer plumbing drawing, it is the arrangement provided in house or building for collecting or covering wastewater through drainpipe by gravity to join either a public sewer and domestic septic tank is termed as plumbing design.
Uploaded by:
