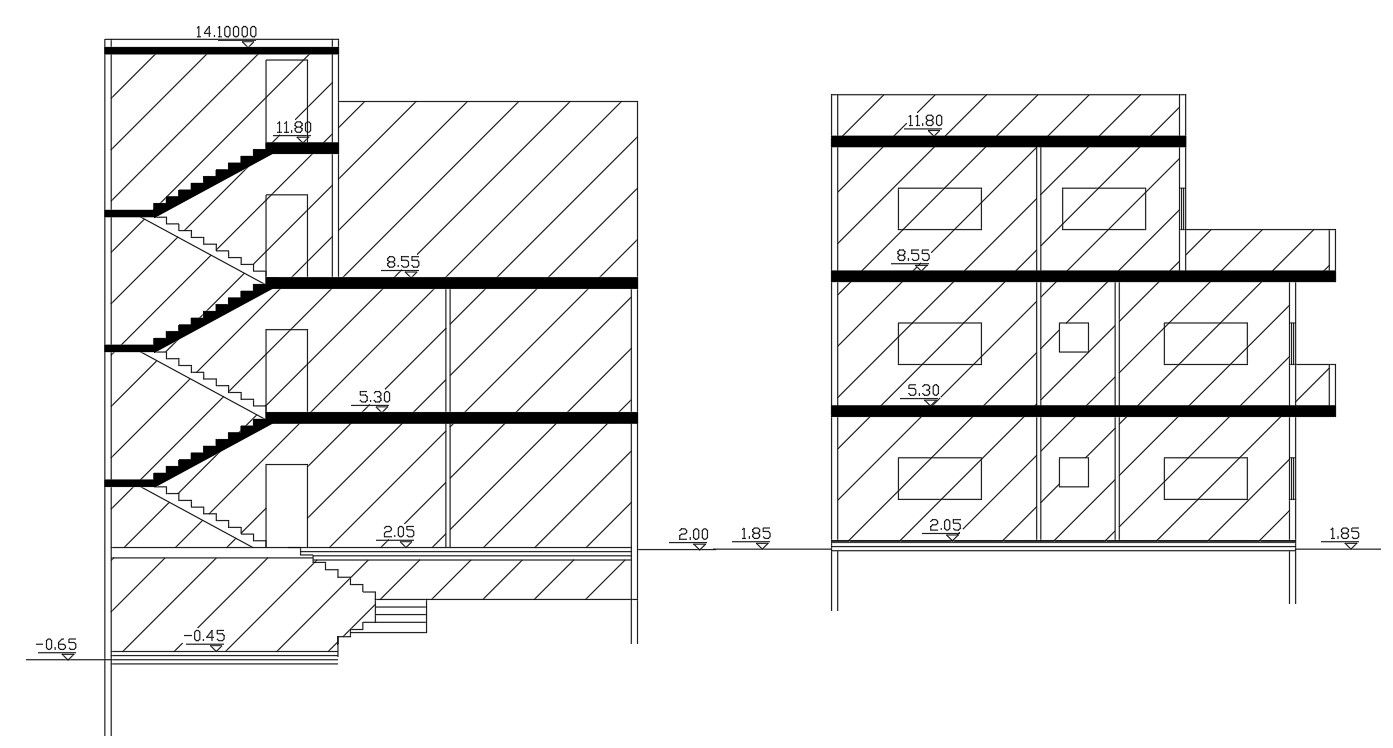Two Sections of Architectural Building Design Free Download
Description
this is the drawing of residential building sections design with floor levels details some hatching design in sections, also added standard stair section in it.
Uploaded by:
Rashmi
Solanki

