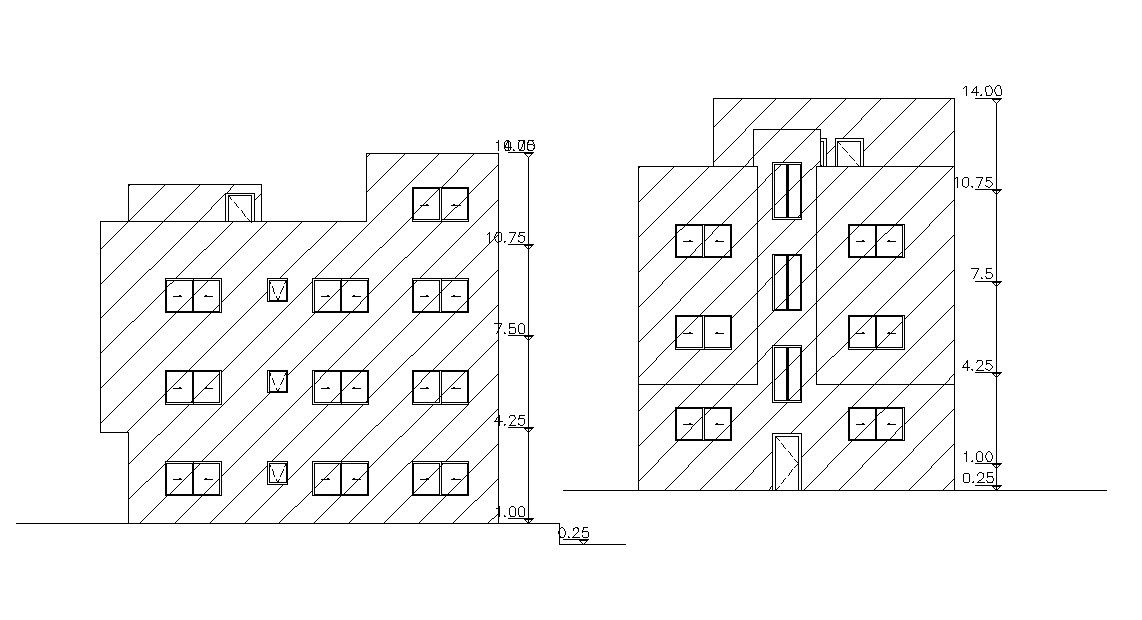House Building Design With Dimension CAD Drawing
Description
The residence house building CAD drawing includes side and front elevation design with dimension detail which shows wall design, door and window design. download DWG file of house building drawing.
Uploaded by:

