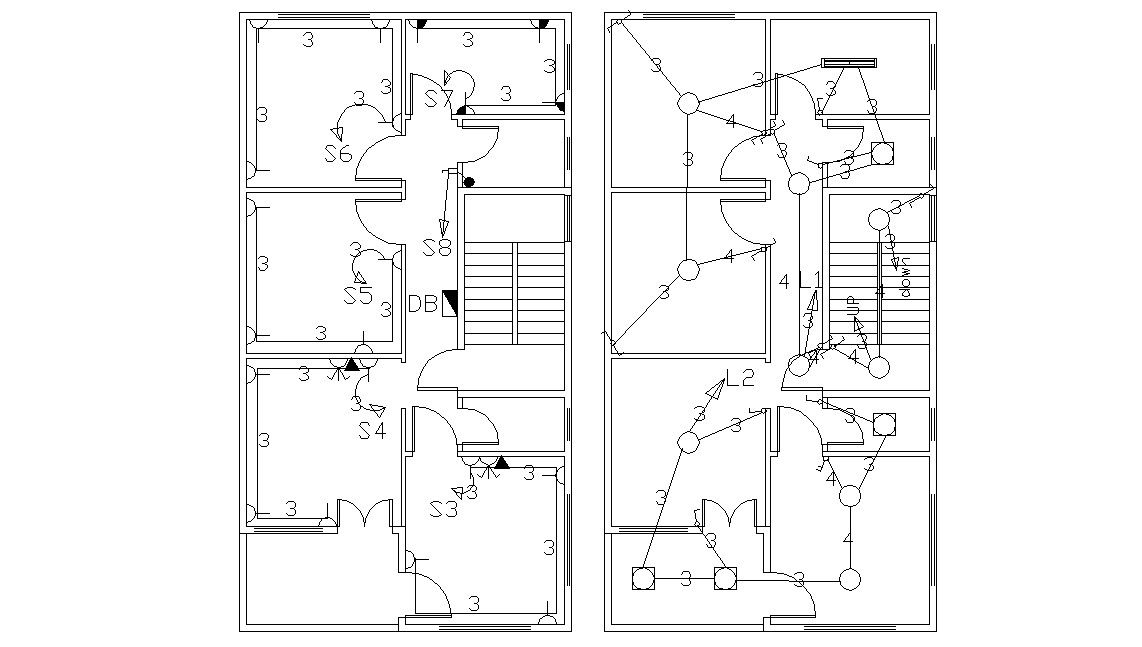2 BHK House Electrical Layout Plan Drawing
Description
The architecture residence house ground floor plan CAD drawing includes ceiling light installation point and wiring layout plan design. download DWG file of house plan with electrical layout plan design.
Uploaded by:
