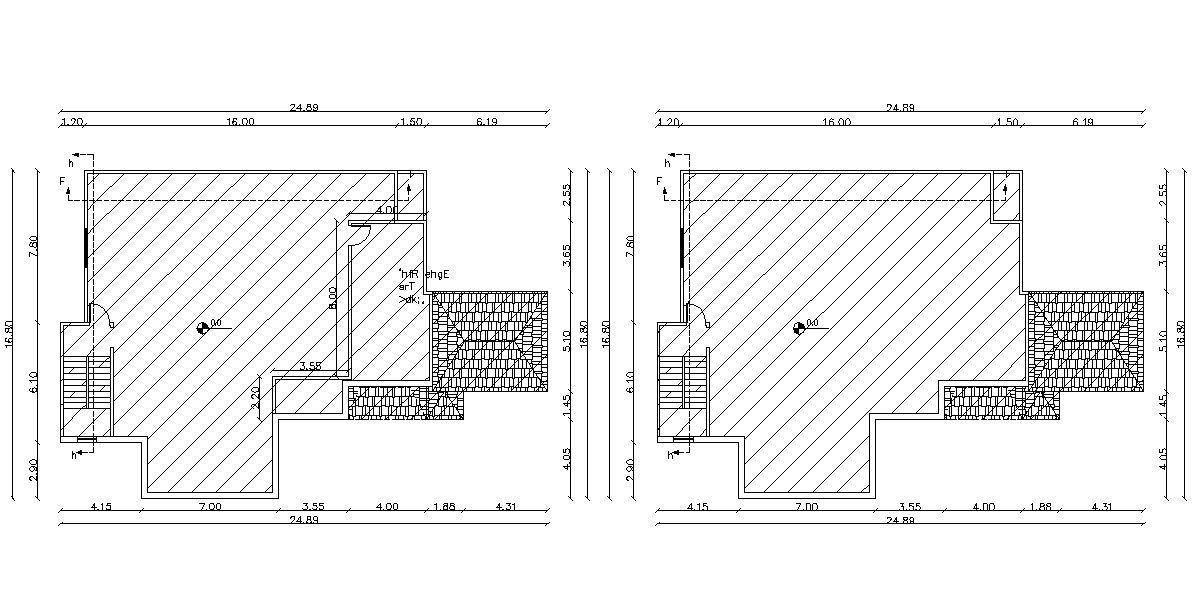House Terrace Floor Plan With Dimension
Description
2D CAD drawing of residence house terrace floor plan design shows staircase, porch clay roof and hatching detail with dimension details. download DWG file of house terrace floor plan drawing.
Uploaded by:

