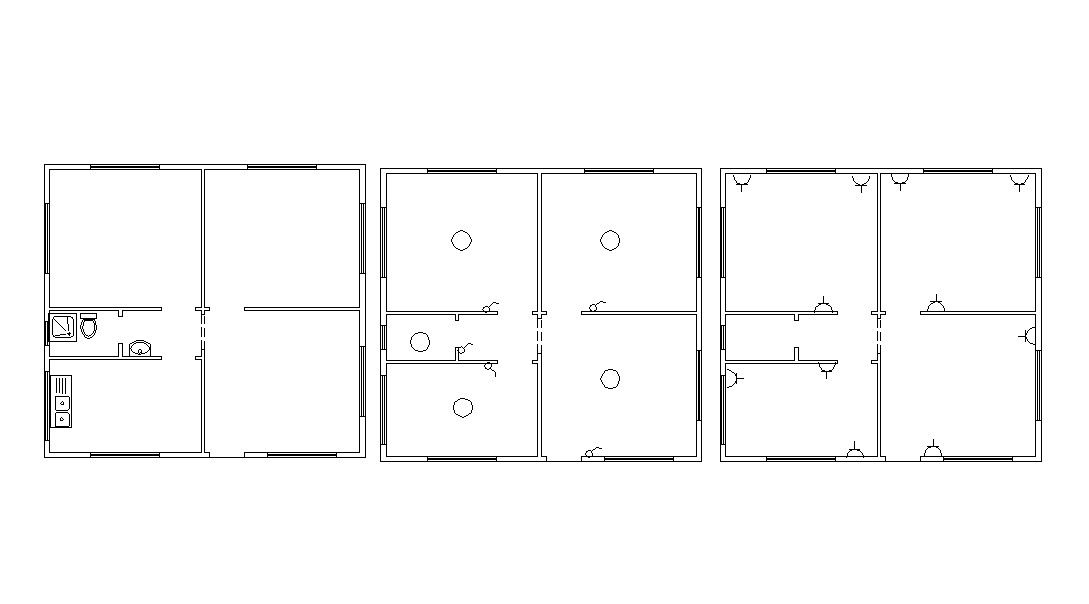Small House Floor Plan Free DWG File
Description
Download free DWG file of small house floor plan with electrical layout plan CAD drawing includes false ceiling light point and wiring plan design. this drawing has been drafted in AutoCAD software.
Uploaded by:
