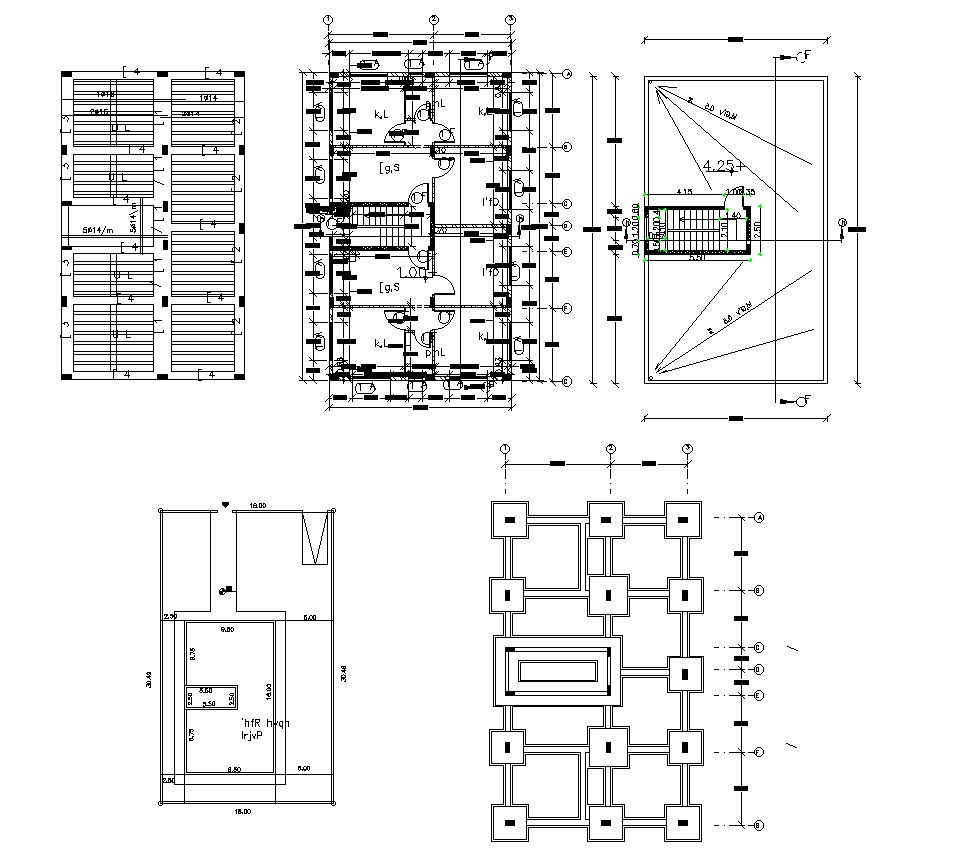Two BHK Apartment Building Design With Working Drawing CAD File
Description
this is the planning of two bedrooms, hall , kitchen flat design with working drawing dimension details, terrace floor plan in rainwater pipes slopes, slab reinforcement design, column foundation with centerline plan and dimensions details, this is the all architectural and structural design of buildings.
Uploaded by:
Rashmi
Solanki

