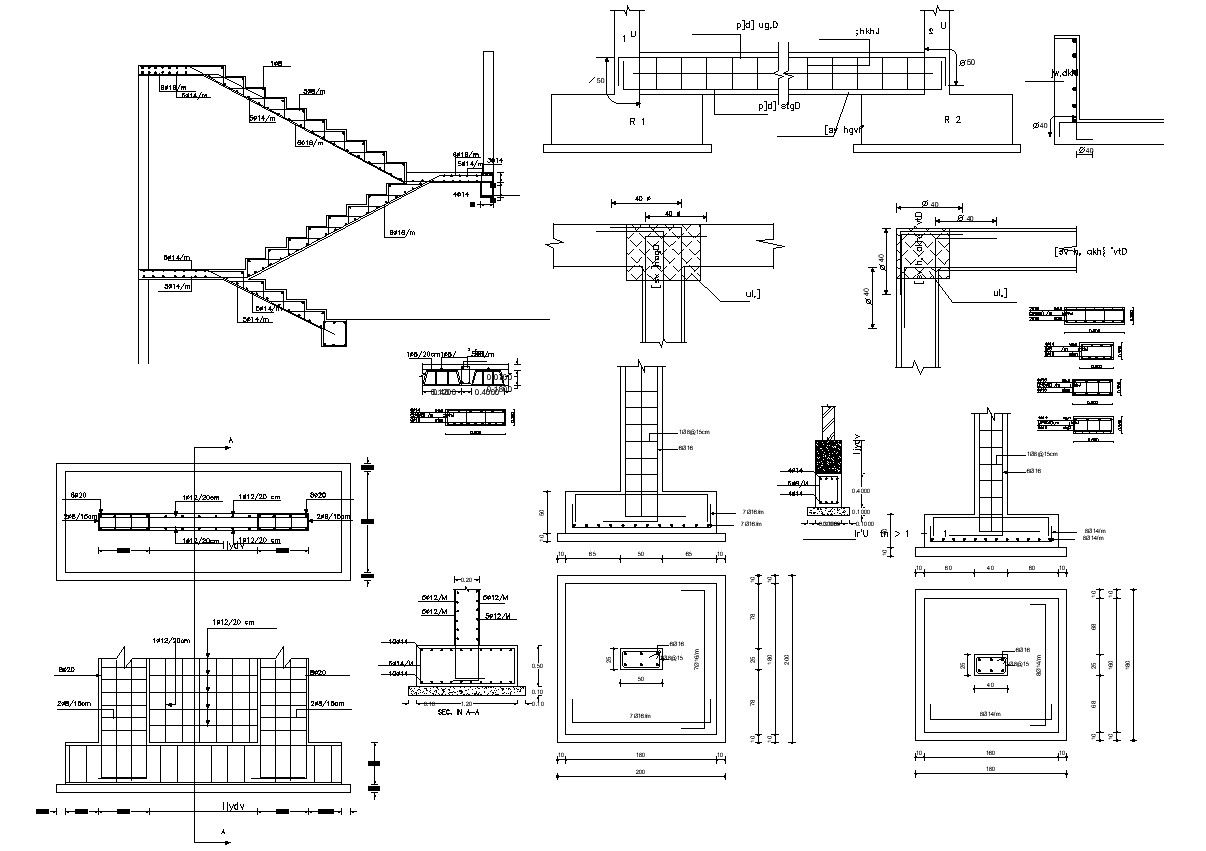Column And Beam Structural Design AutoCAD Drawing
Description
this is the drawing of column and beam reinforcement details with plan, section, joint column, stair bars details and other more details in this drawing. all drawing related to structure.
Uploaded by:
Rashmi
Solanki
