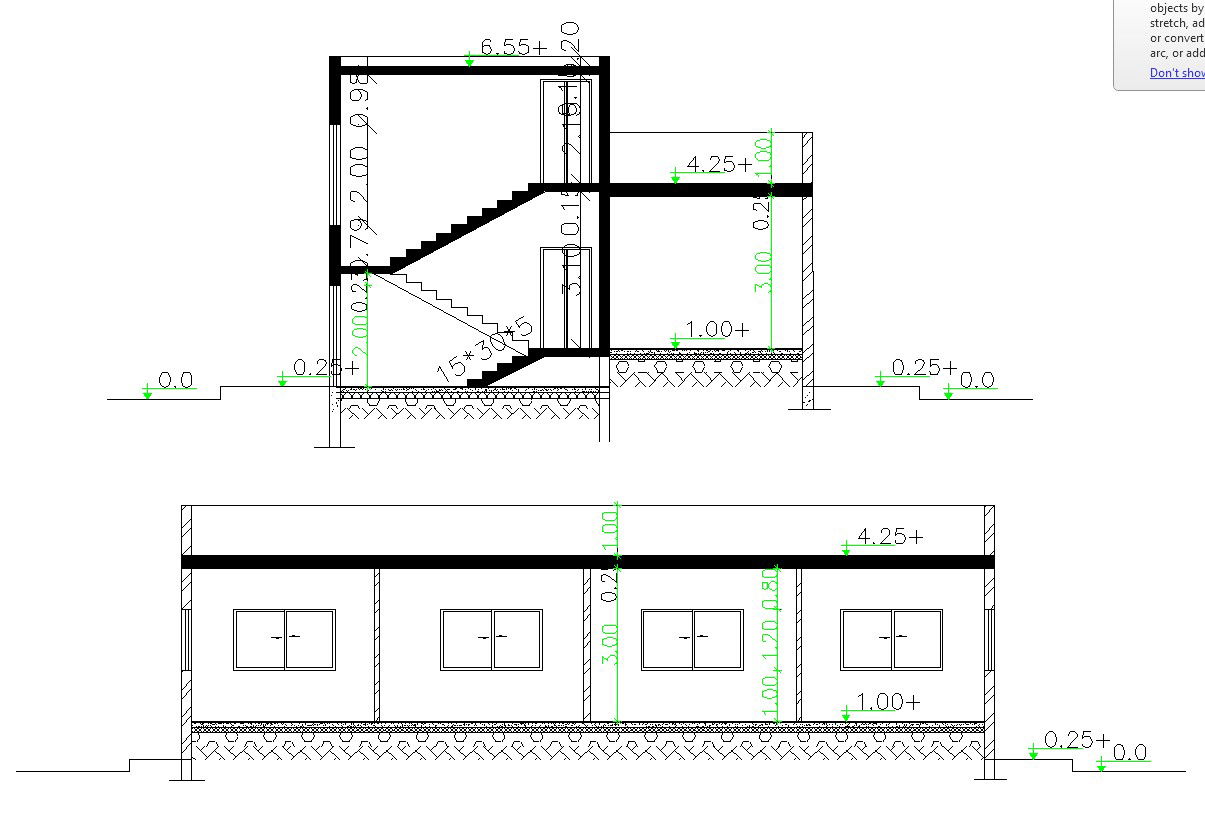Two Sections Of Small House Building Design DWG File
Description
this is the AutoCAD drawing of two sections of residential building design with floor levels dimension details, stair sections and some details related to structure, download this drawing and use in related project.
Uploaded by:
Rashmi
Solanki

