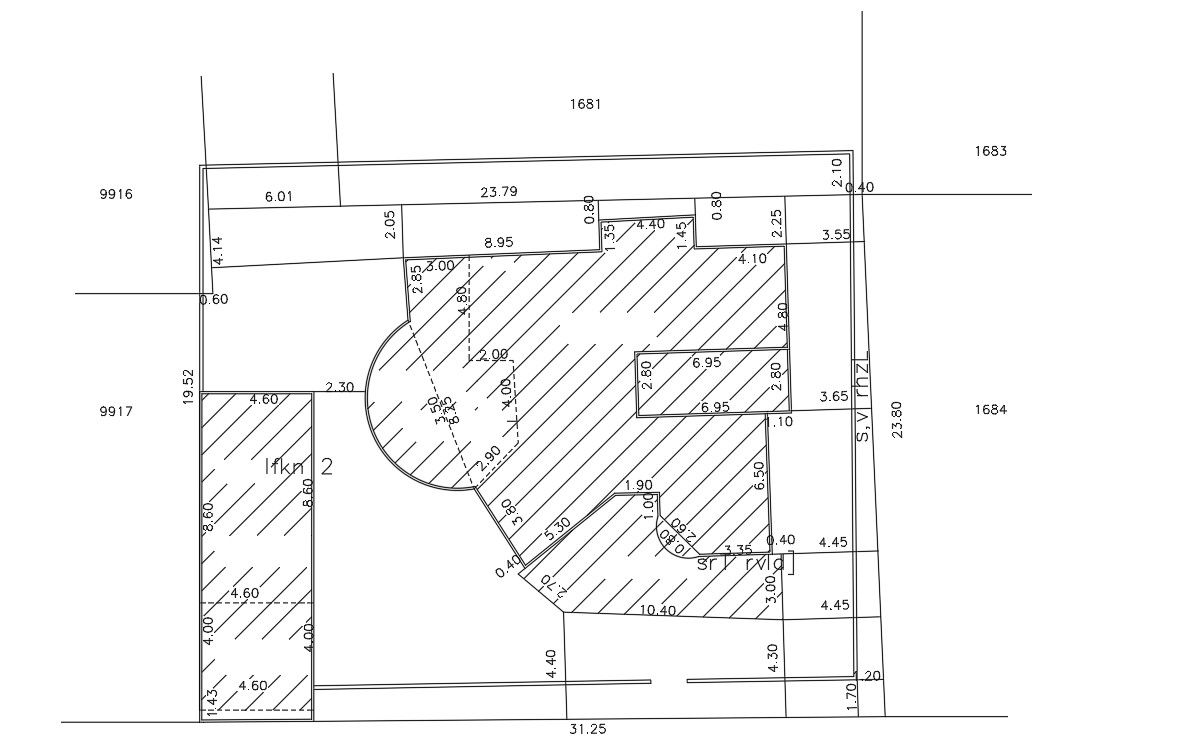House Site Plan With Area Survey Drawing
Description
2d CAD drawing of house site plan includes bungalow plot, compound wall, build-up area and demarcation detail with margine dimension. download free dwg file of house site plan with area survey drawing.
Uploaded by:
