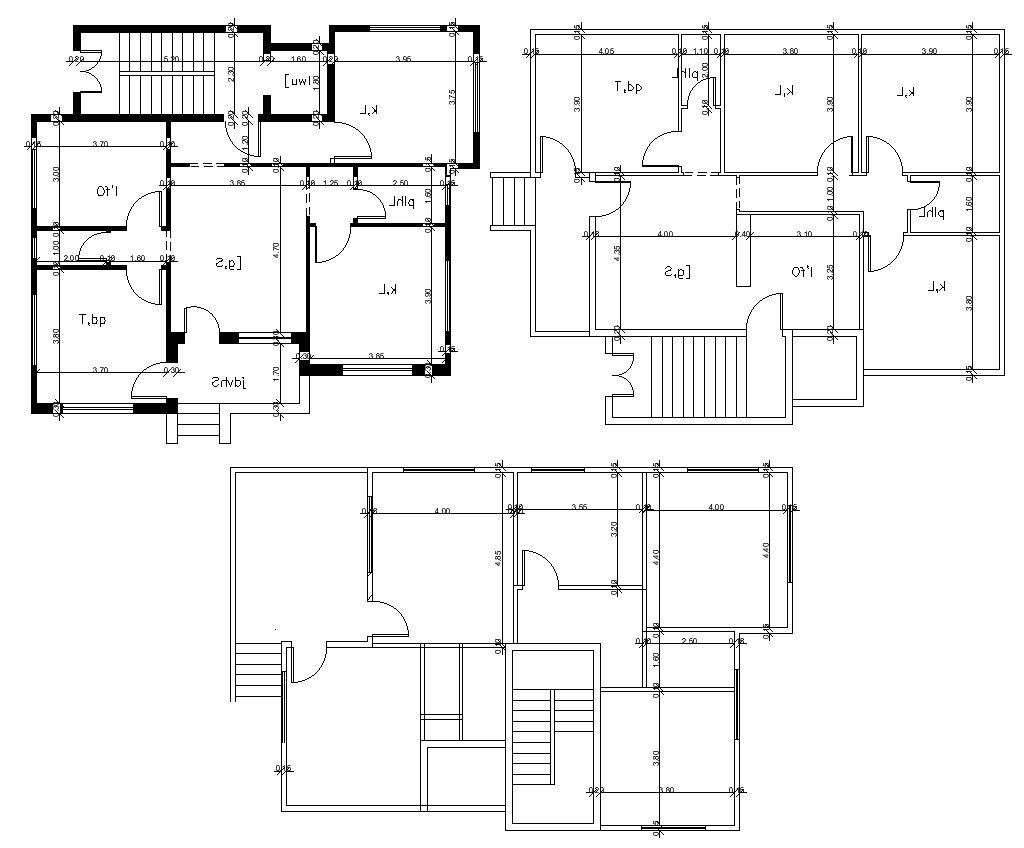Architectural plan Of Lavish Bungalow Design With Dimension DWG
Description
this is the planning of huge residential building design with internal working drawing dimension details, in this planning added main foyer, drawing room, kitchen, bedrooms, kitchen, stair and lift, common toilets,
Uploaded by:
Rashmi
Solanki
