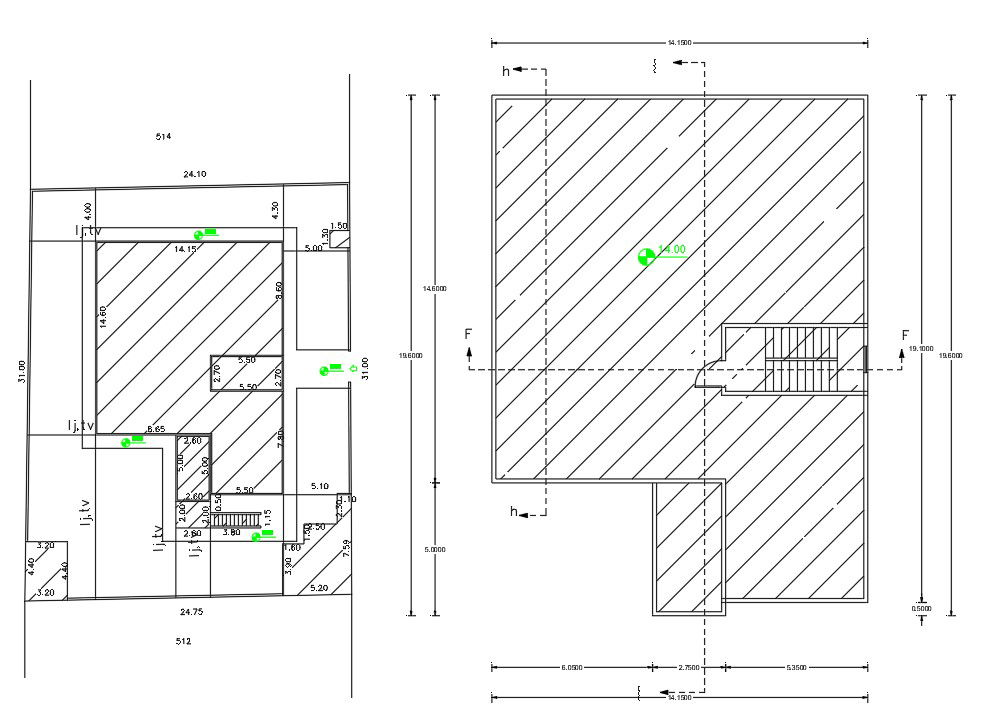House Site Plan CAD Drawing With Dimension
Description
2D CAD drawing of residence house site plan includes site plot, compound wall, demarcation line and build-up area with margine dimension. download free DWG file of residence house side plan CAD drawing.
Uploaded by:
