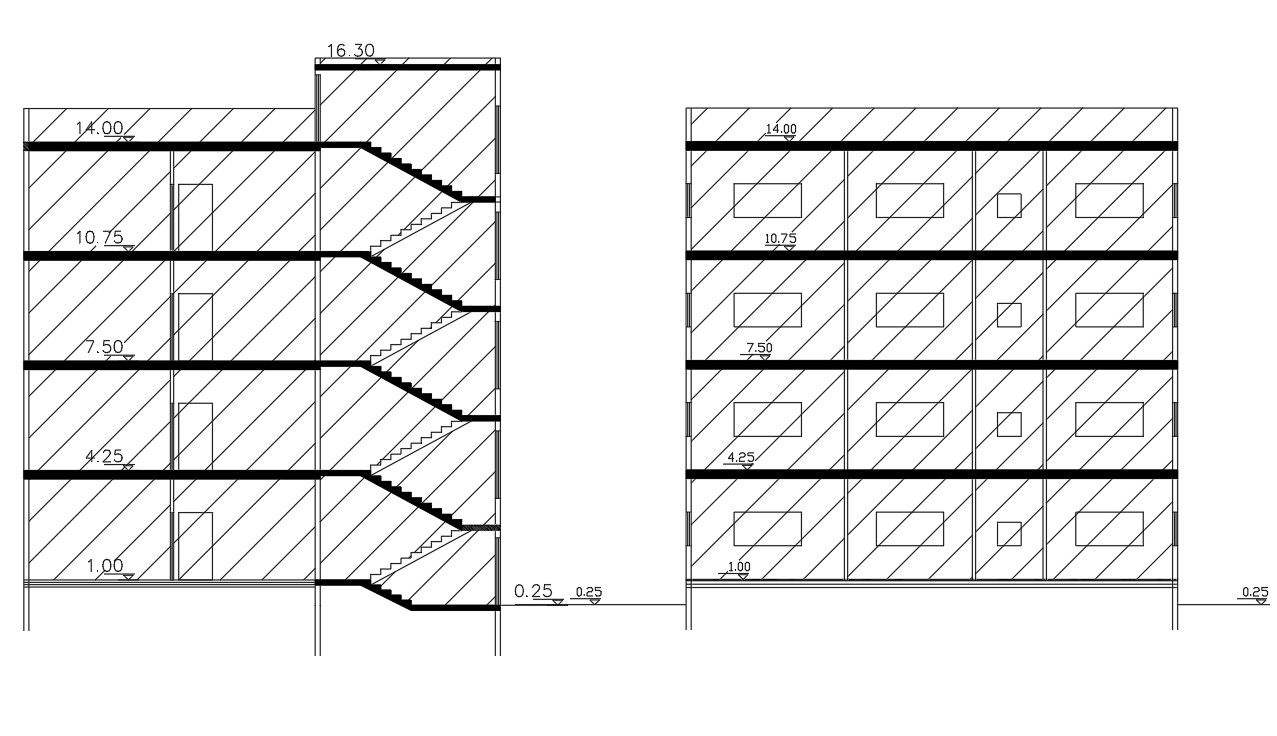2d Apartment Building Section Drawing DWG File
Description
the architecture apartment building cross-section drawing includes RCC floor slab, staircase and wall section drawing margination detail. download DWG file of apartment building drawing with hatching detail.
Uploaded by:

