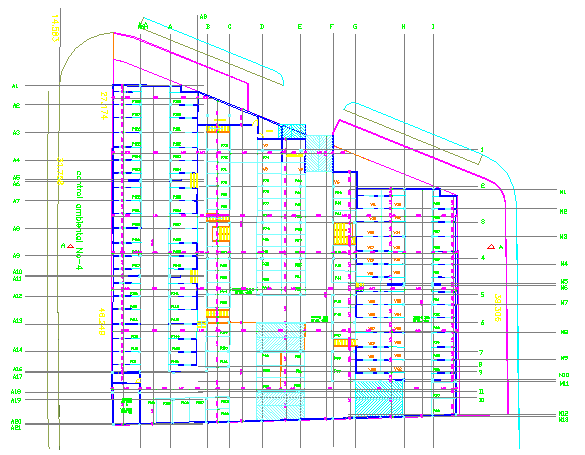Center line drawing of Architectural design
Description
This is a Center line drawing of Architectural design drawing in this auto cad drawing file.
Uploaded by:
zalak
prajapati

