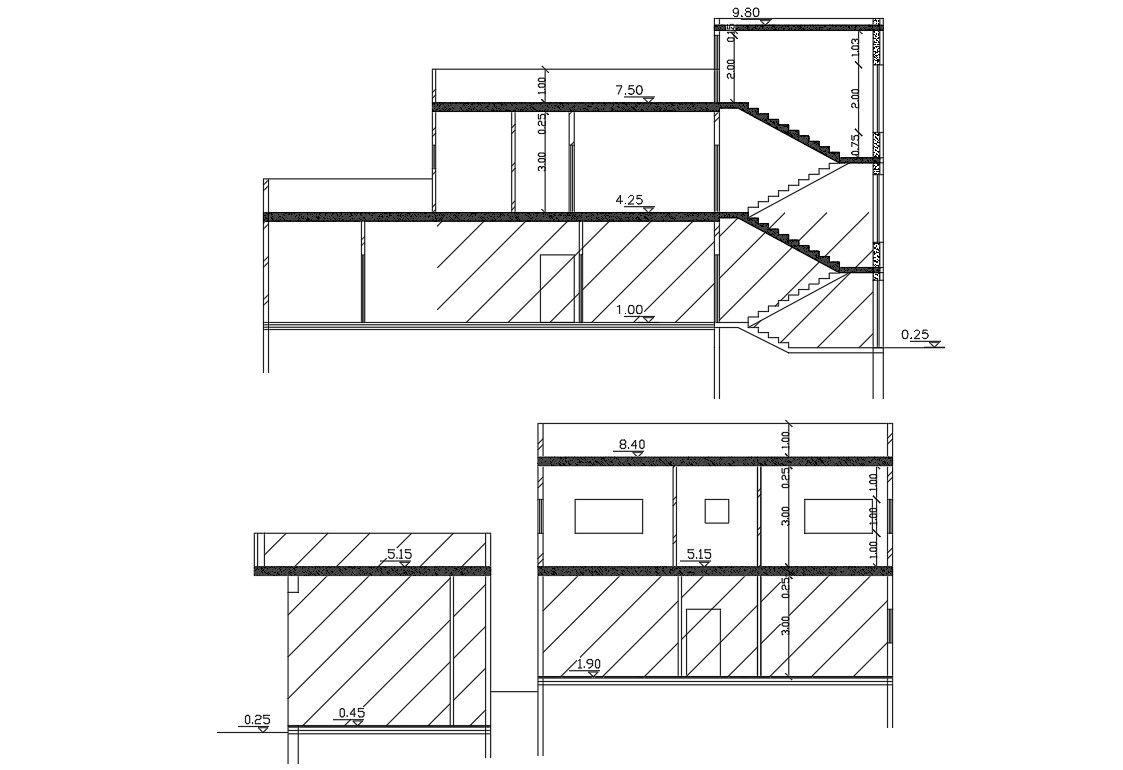Free Download House Building Section Drawing DWG
Description
2D CAD drawing of house building section view with dimension detail CAD drawing shows RCC floor slab detail, staircase and wall section drawing. download free DWG file of house building cross-section drawing.
Uploaded by:

