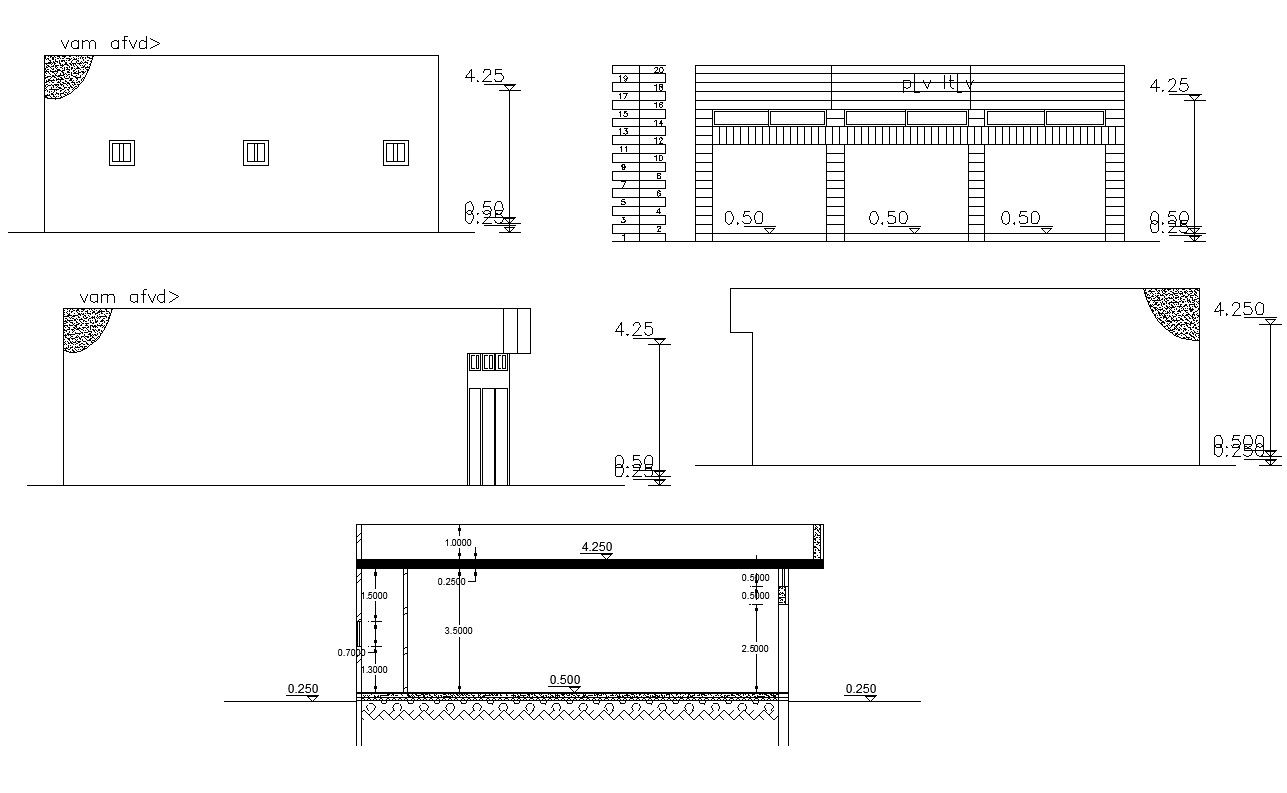Factory Elevations With Section Design AutoCAD File
Description
this is the simple elevations of factory design with sections, in this drawing added floor levels plan, groove design in elevations, windows and ventilations marking in elevation and other more details related to drawing.
Uploaded by:
Rashmi
Solanki

