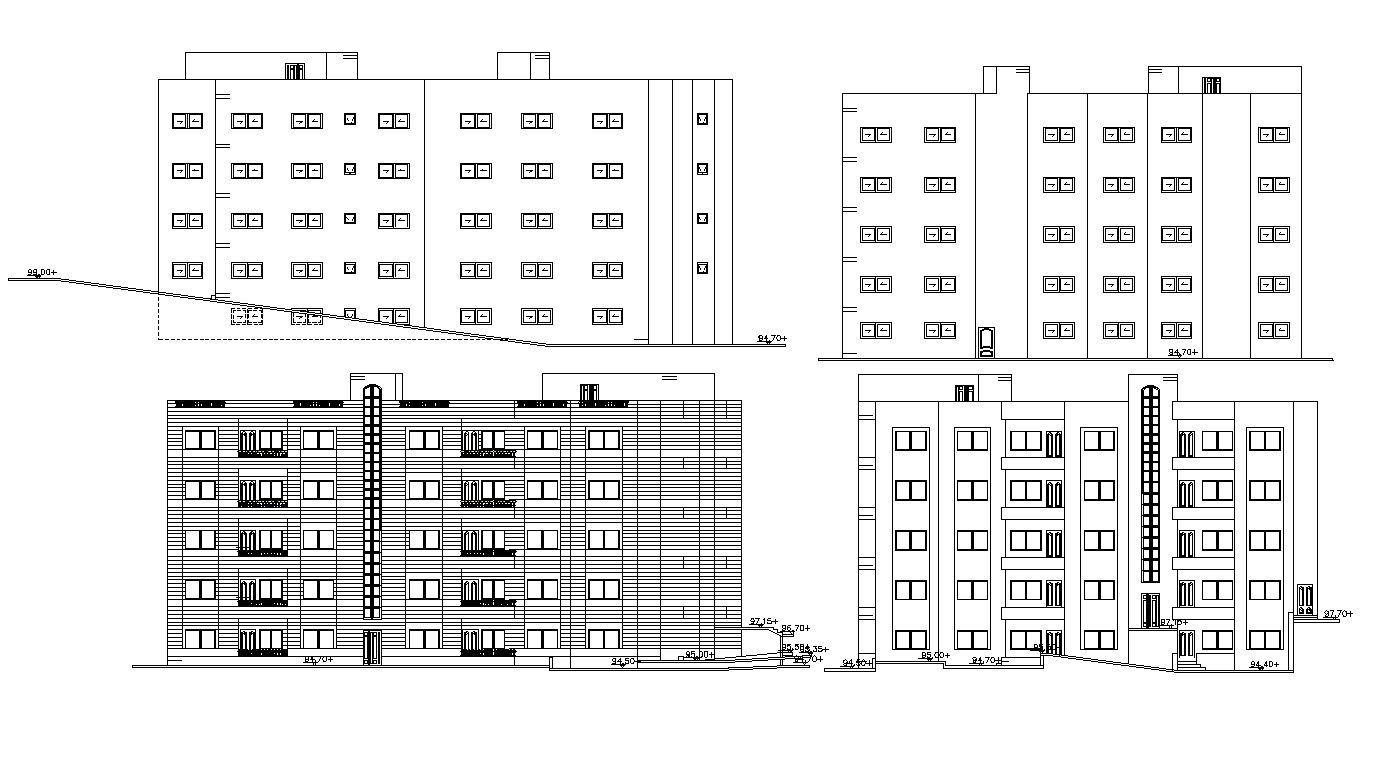Fifth Floor Apartment Building Design AutoCAD Drawing
Description
this is the four side elevations of huge residential apartment building design, doors and windows marking in elevations groove design in elevations some floor levels in it.this is the
Uploaded by:
Rashmi
Solanki
