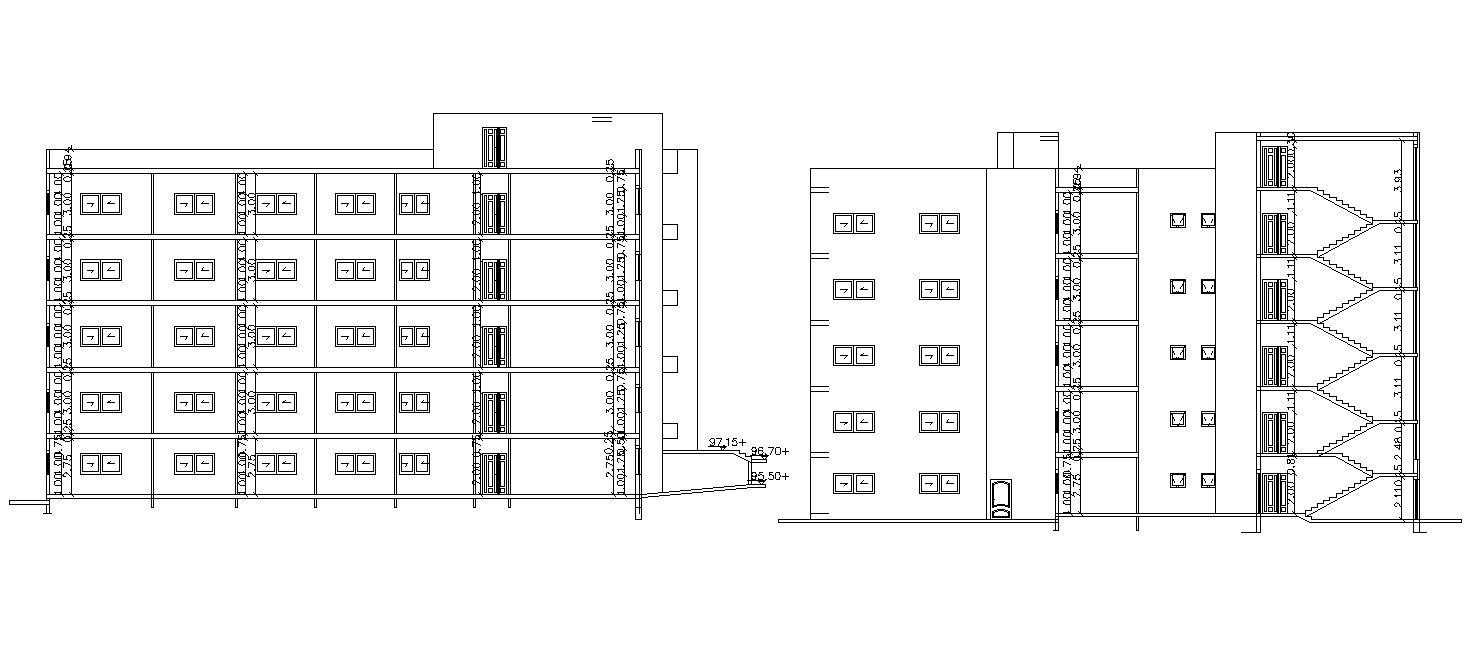Apartment Sectional Elevation With Dimension CAD File
Description
this is the drawing of a fifth-floor apartment building sectional elevations with floor levels dimension details, it's an architectural drawing of a residential building.
Uploaded by:
Rashmi
Solanki

