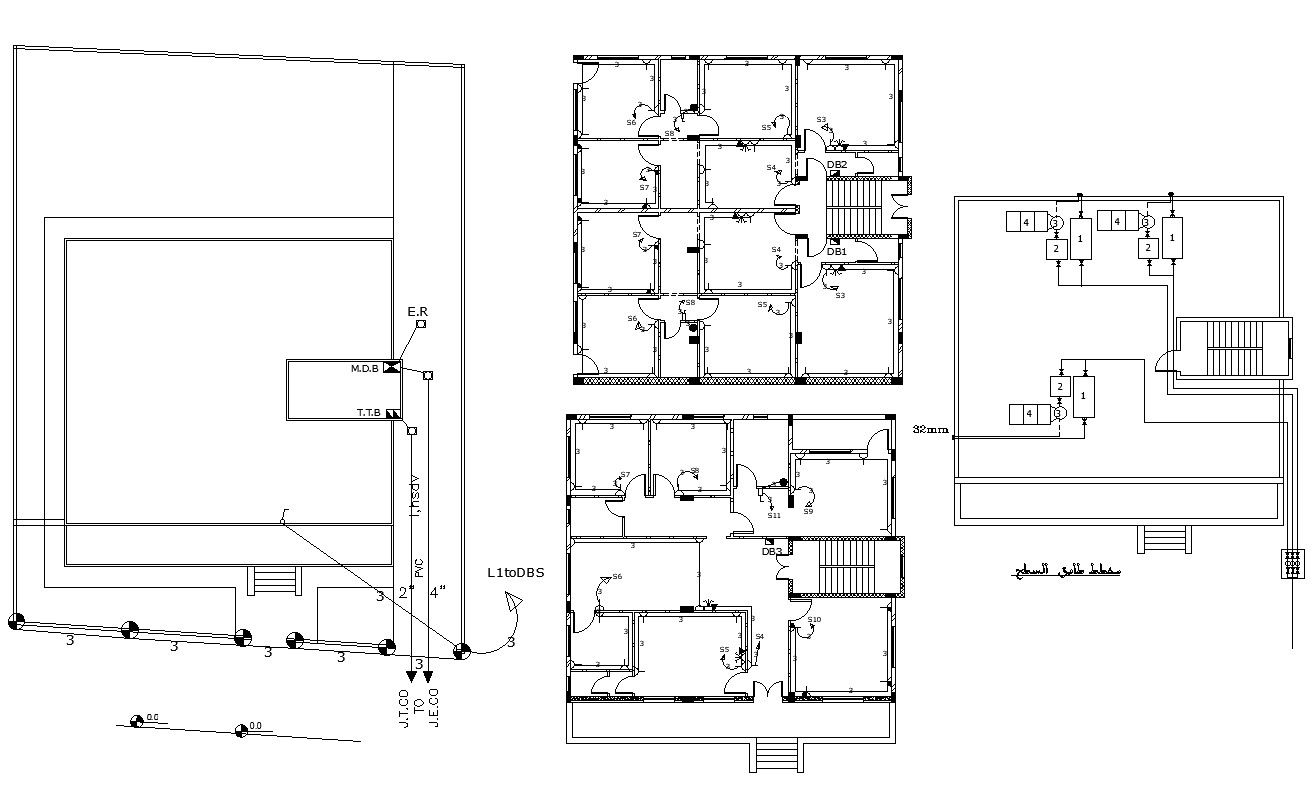Residential Building Electrical And Terrace Floor Plan CAD File
Description
this is the many plans like electrical layout design, terrace floor plan with solar plants, site and building demarcation planning, and other more details.
Uploaded by:
Rashmi
Solanki

