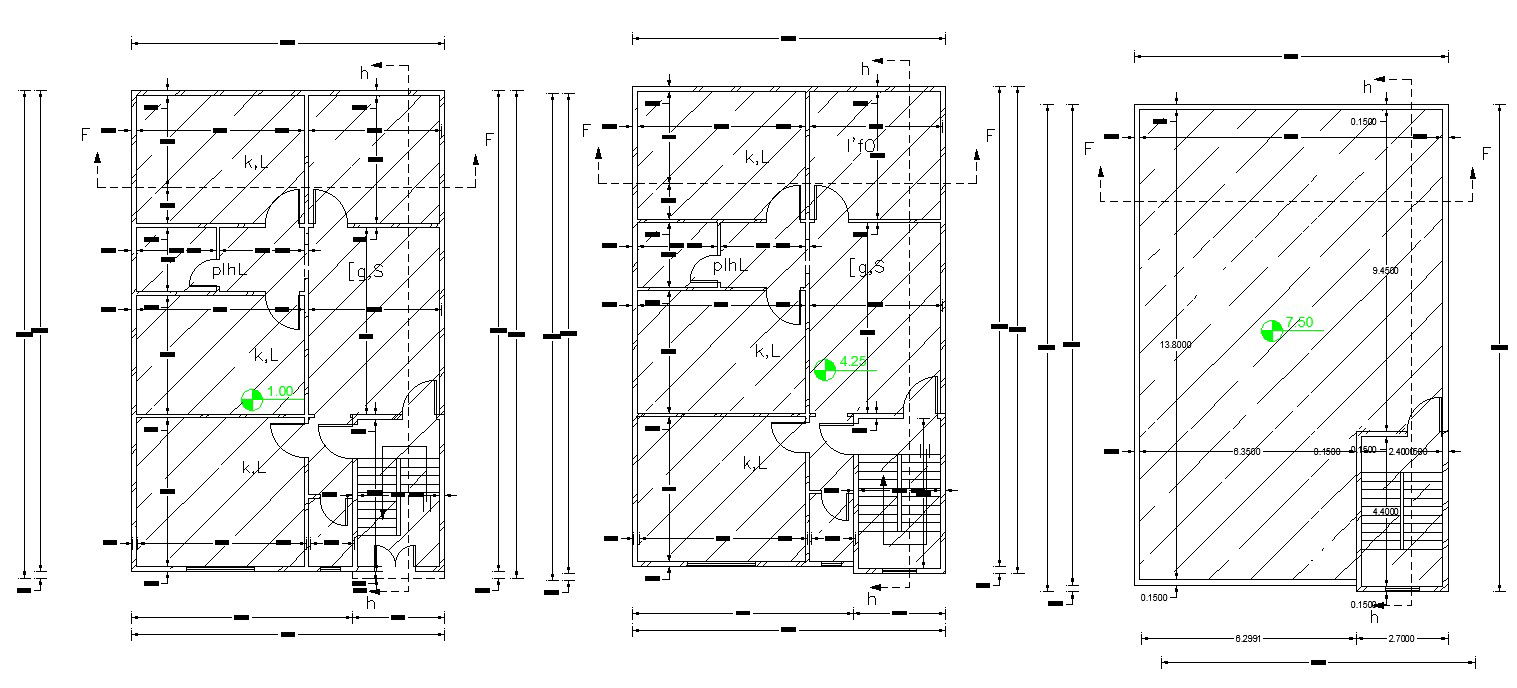Architectural Residential Building Design With Working Drawing
Description
this is the many floor plans of apartment building design with working drawing dimension details, section line in plan, terrace floor plan and other more details in it.
Uploaded by:
Rashmi
Solanki

