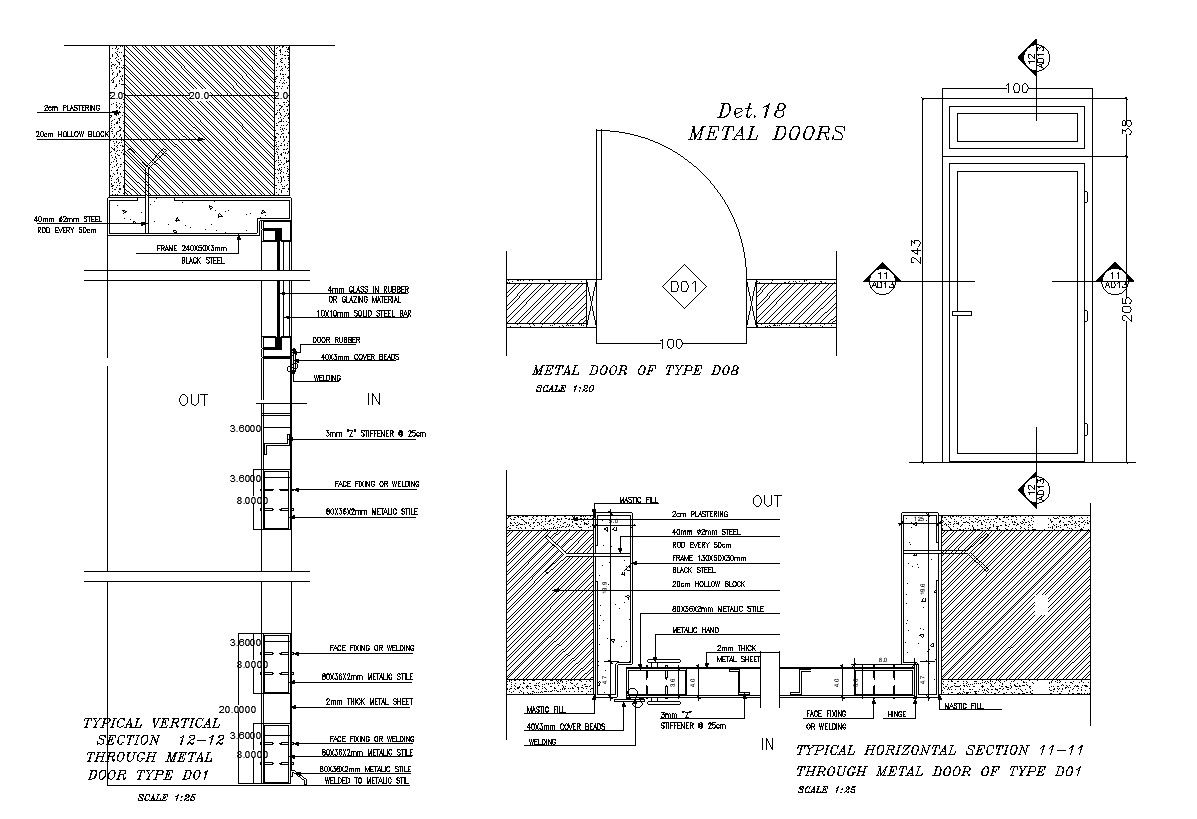Section Details of Doors And Elevation AutoCAD File
Description
this is the detail drawing of doors internal part with wall section elevations of door, some texting details and other more details related to wooden door. download this drawing and use in project.
File Type:
DWG
File Size:
112 KB
Category::
Dwg Cad Blocks
Sub Category::
Windows And Doors Dwg Blocks
type:
Free
Uploaded by:
Rashmi
Solanki

