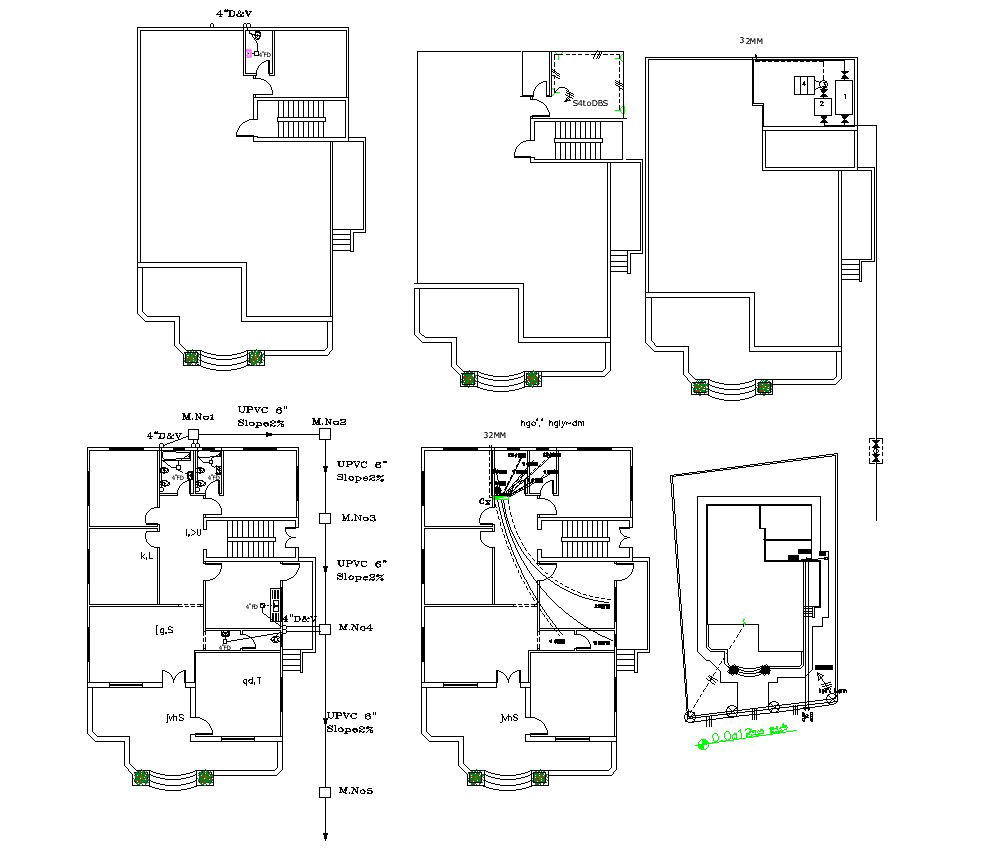Plumbing Design Of Residential Bungalow AutoCAD File
Description
this is the planning of huge bungalow layout desing with toilet plumbing details, pipes marking details, manhole desing in ground floor, some electrical desing in rooms, terrace floor plan and other more details.
Uploaded by:
Rashmi
Solanki
