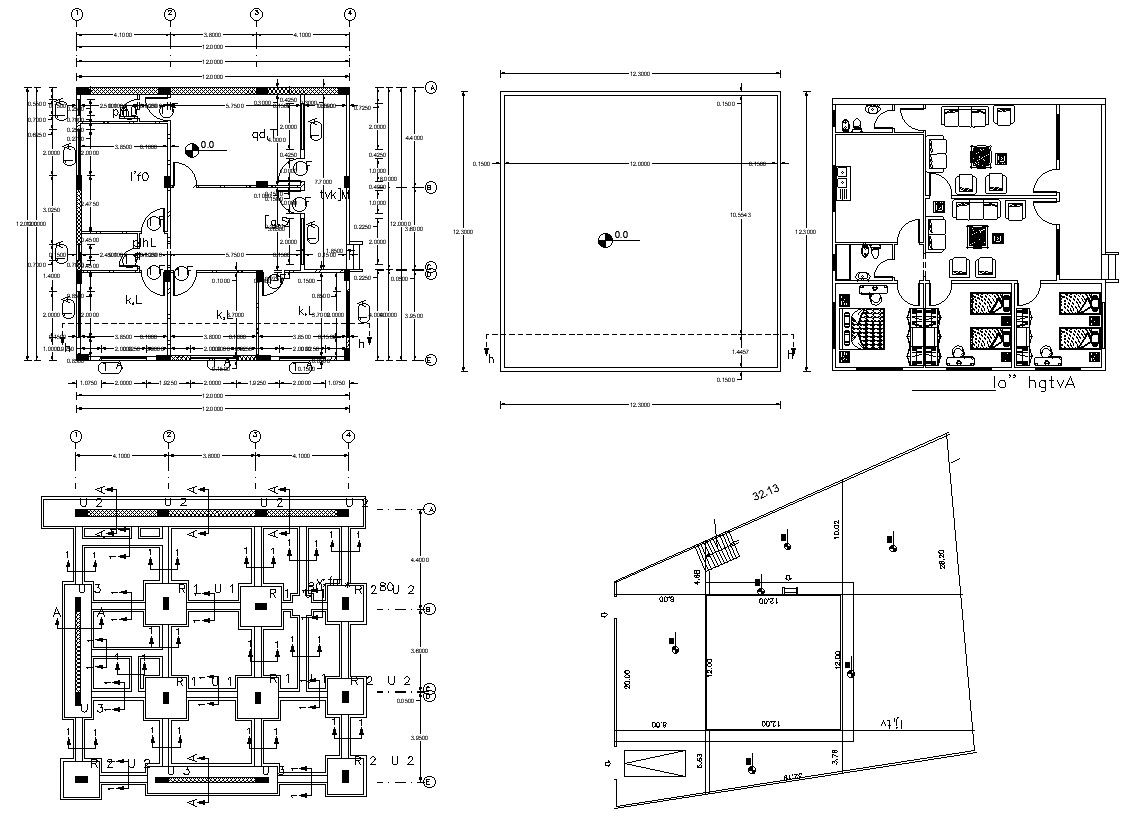3 BHK Residential Bungalow Plan With Foundation Design CAD File
Description
this is the drawing of bungalow layout plan with furniture layout design, column footing details, working drawing dimension details, centre line plan, site and building demarcation details plan and much more other details related to the house.
Uploaded by:
Rashmi
Solanki
