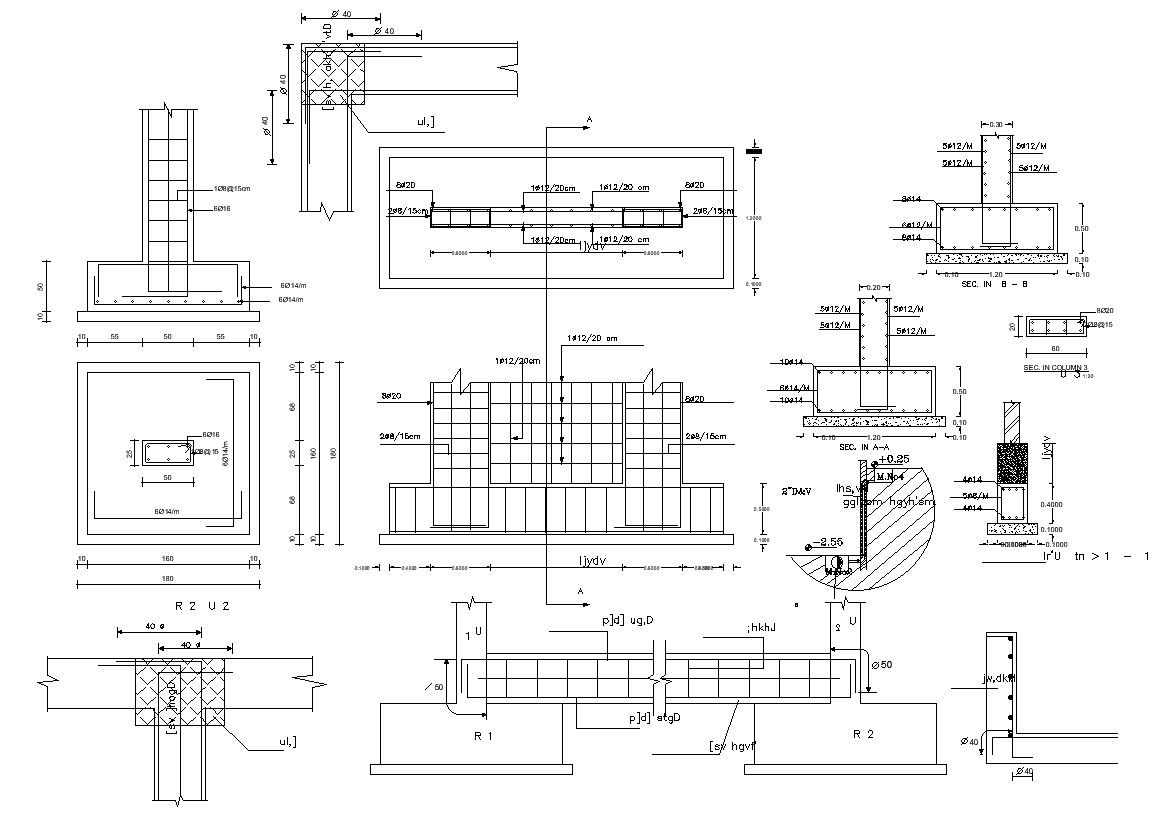Structural Beam And Column Design AutoCAD File Free Download
Description
this is the drawing of beam, column, joint column, beam and column joint details, foundation section details, reinforcement bars calculation details.
Uploaded by:
Rashmi
Solanki

