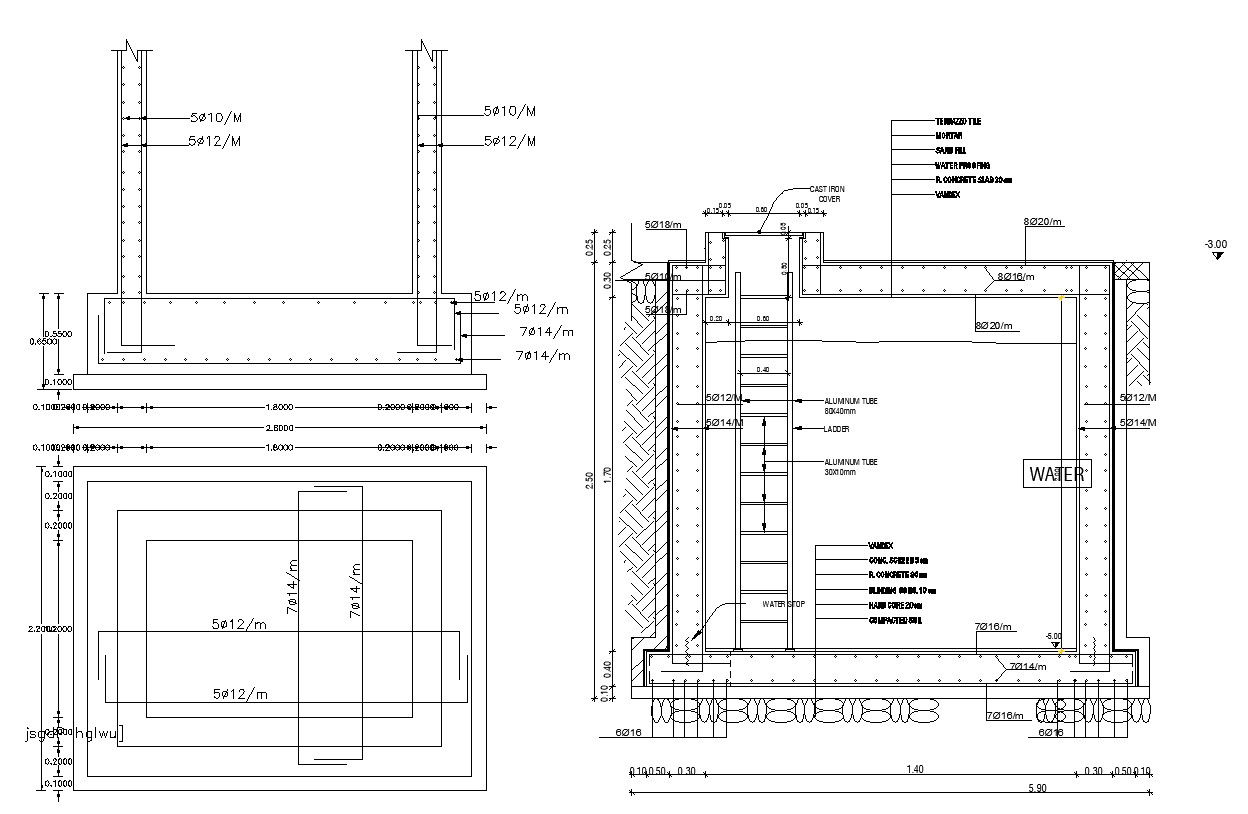Structural Design Of Water Tank AutoCAD Drawing
Description
this is the simple drawing of Structural Design of underground water tank details, also added RCC wall sections and plan ms stair in tank, some texting details, download the CAD file.
Uploaded by:
Rashmi
Solanki
