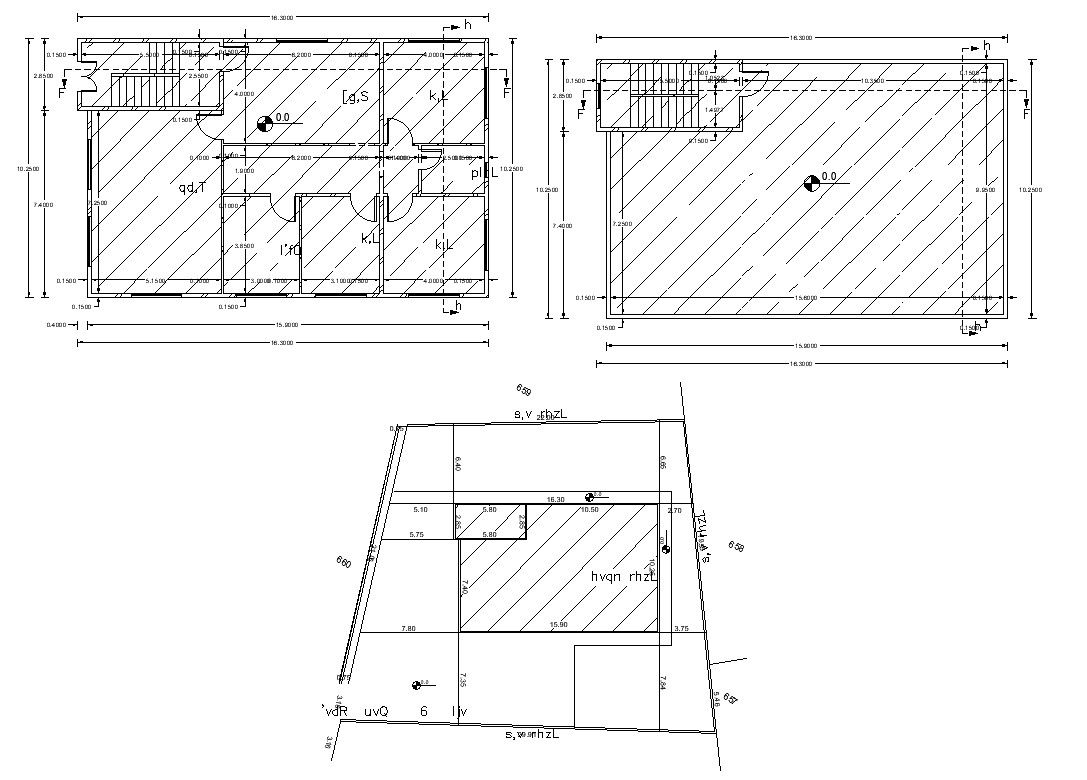AutoCAD Drawing Bungalow Planning And Terrace Floor Design
Description
this is the planning of residential bungalow layout plan with terrace floor plan, plot and building demarcation details, working drawing dimension details, download the CAD file.
Uploaded by:
Rashmi
Solanki
