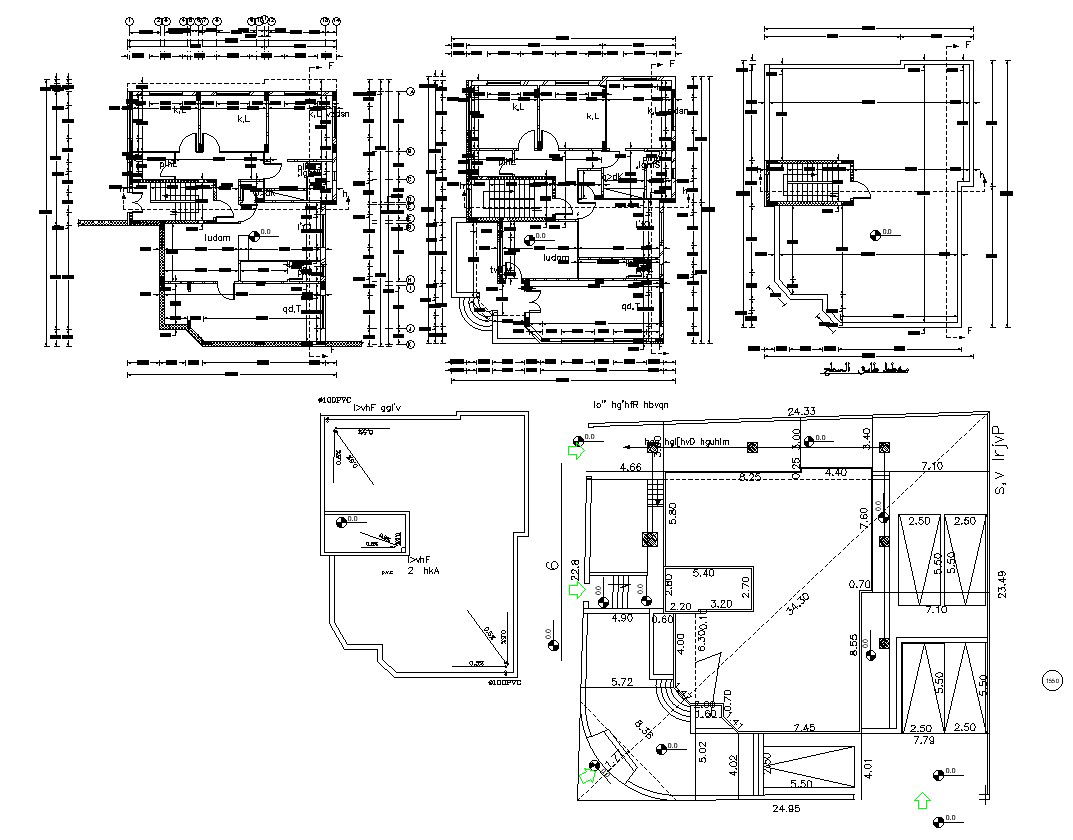Residential Bungalow Plan With Working Drawing AutoCAD File
Description
this is the drawing of huge bungalow layout planning with working drawing dimension details, terrace floor plan, site and building demarcation details which is related to survey, rain waterpipes marking in terrace floor and other details.
Uploaded by:
Rashmi
Solanki
