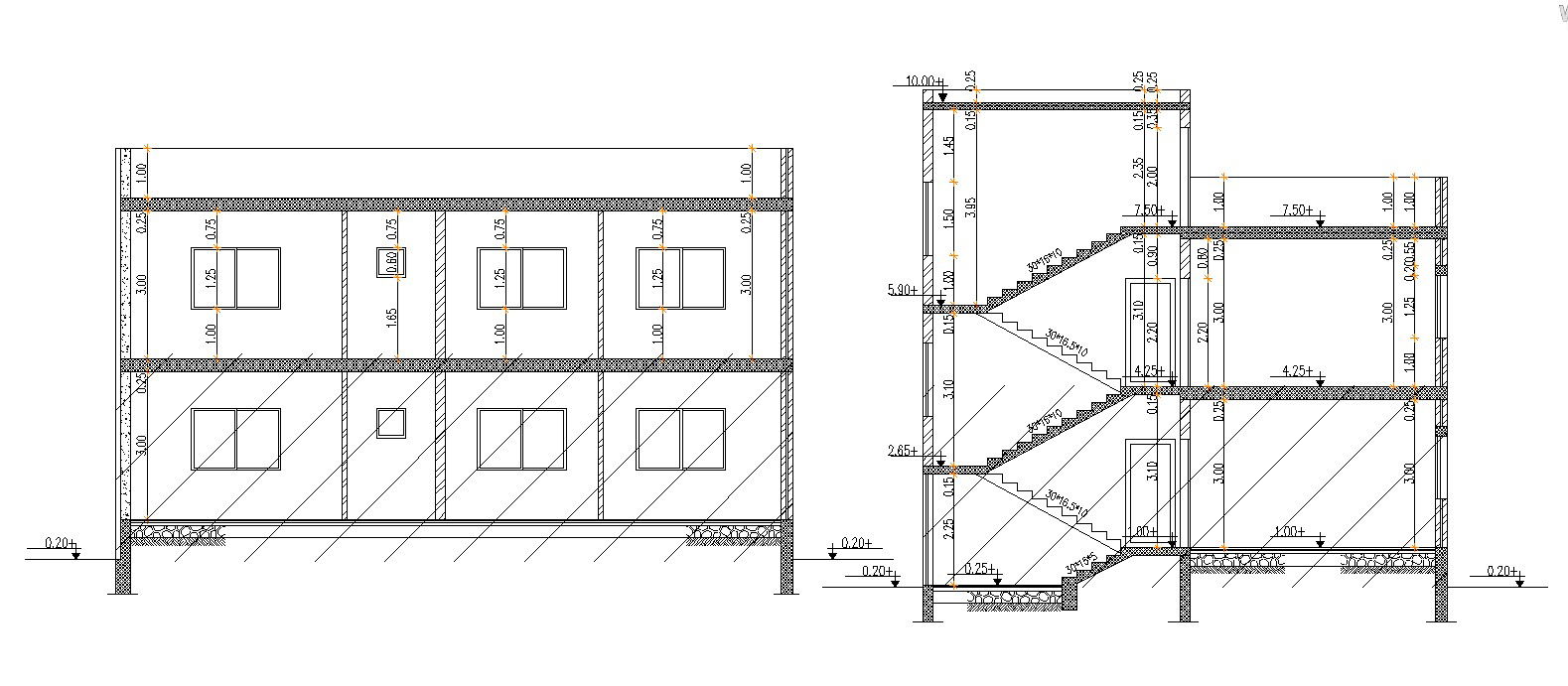Two Story House Sections 2D CAD Drawing Free Download
Description
this is the drawing of two sections of residential bungalow includes floor levels dimension details, stair sections, doors and windows marking in it. flooring material details and other more details.
Uploaded by:
Rashmi
Solanki
