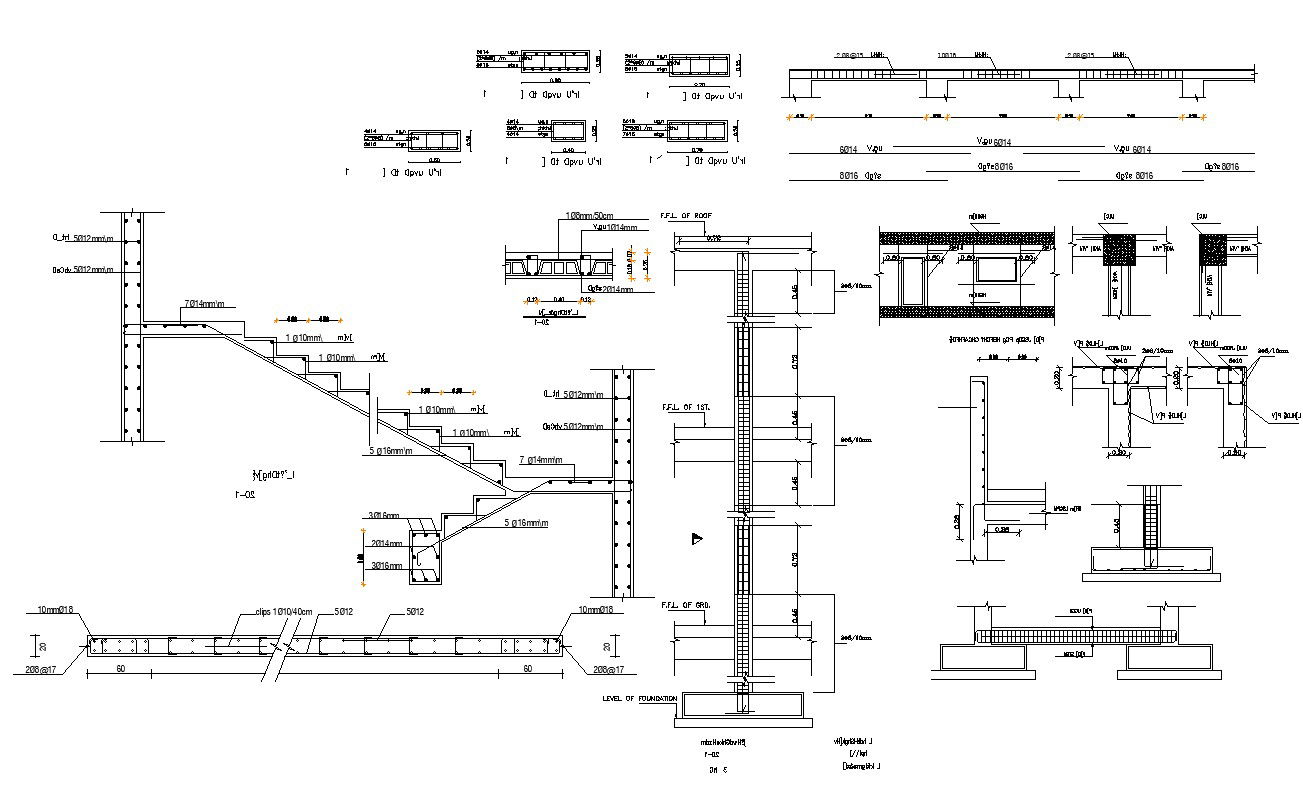Stair Section And Beam Bars Structural Drawing AutoCAD File
Description
this is the many structural drawing of stair, beam, column, foundation, reinforcement bars calculation details, some tread and riser design in it. bars texing details and much more other details related to structure.
Uploaded by:
Rashmi
Solanki
