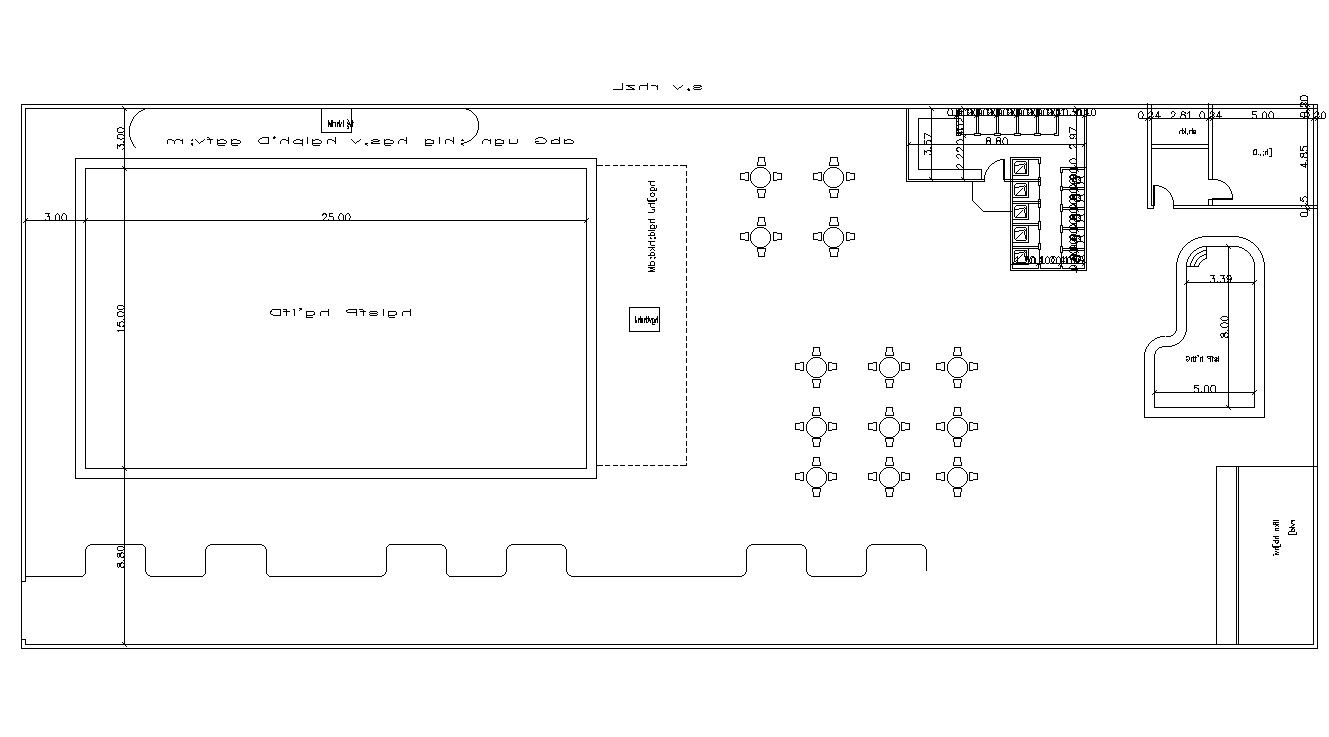Simple Planning Of Club Design Architectural Drawing
Description
this is the drawing of club planning with furniture layout detail includes a changing room, toilets, swimming pool, deck, outdoor seating, some dimension details.
Uploaded by:
Rashmi
Solanki
